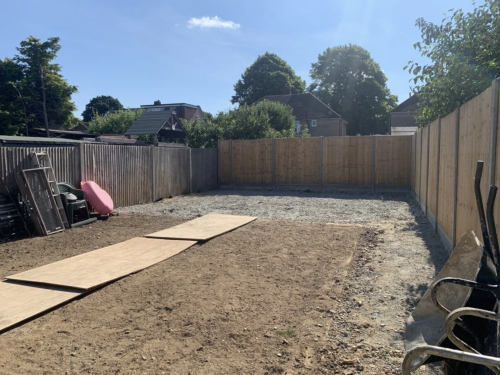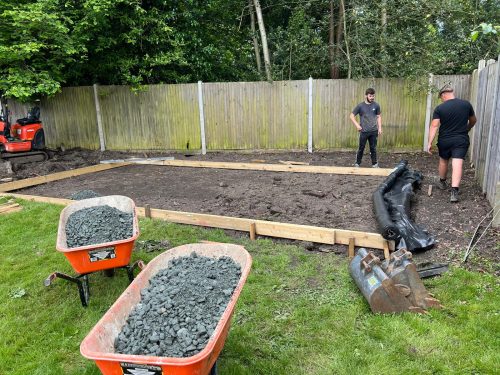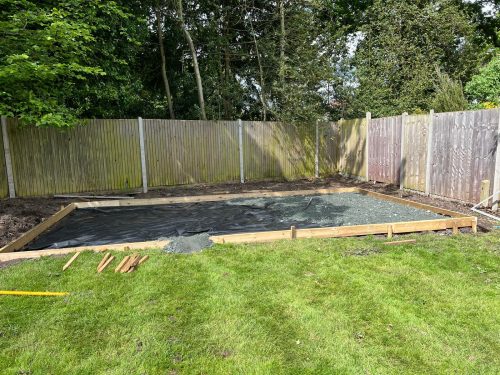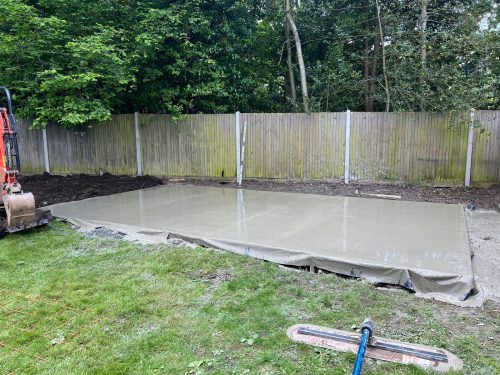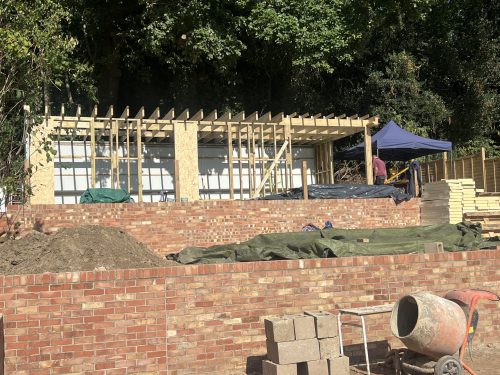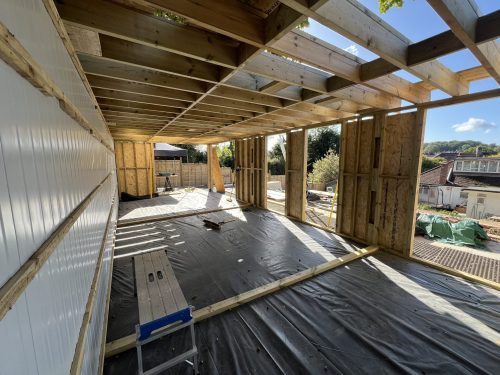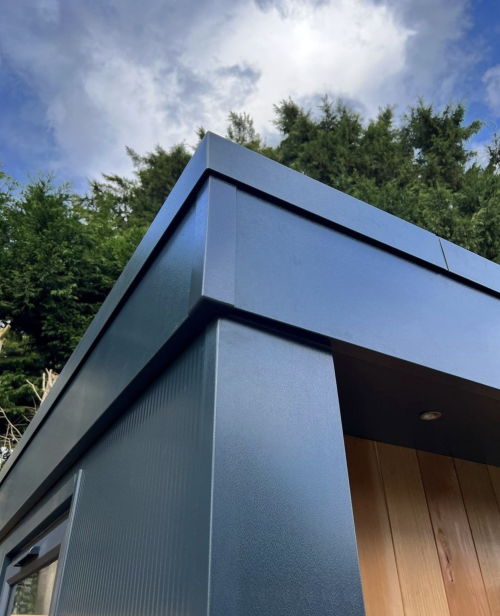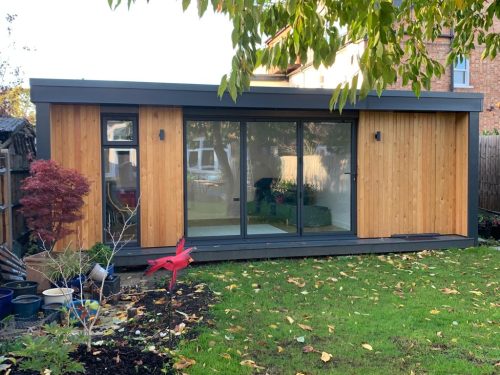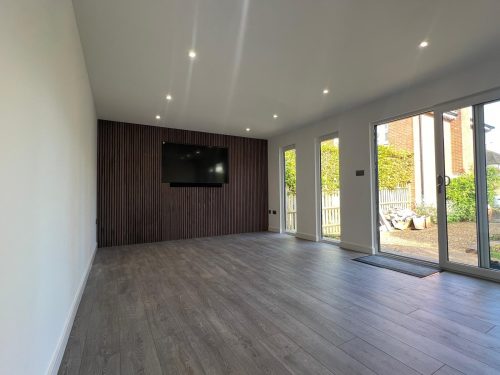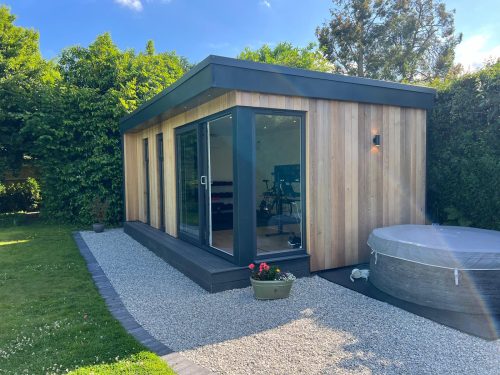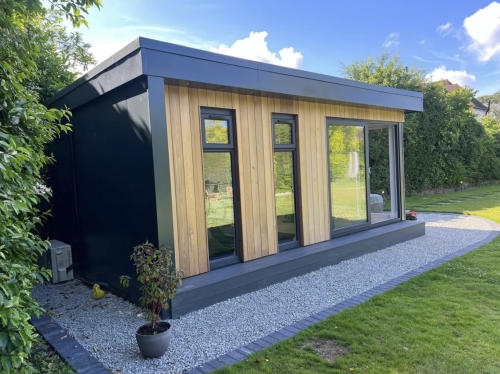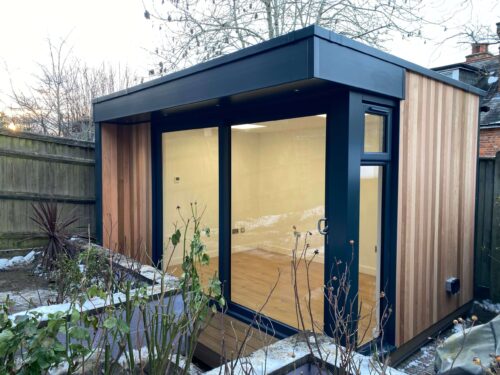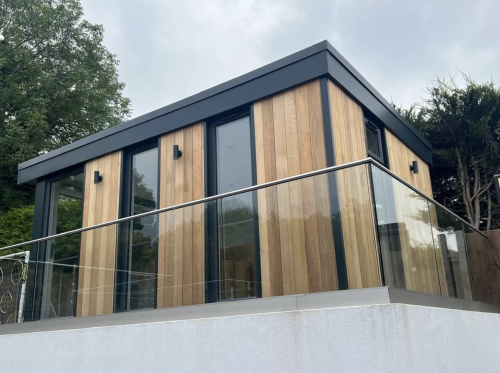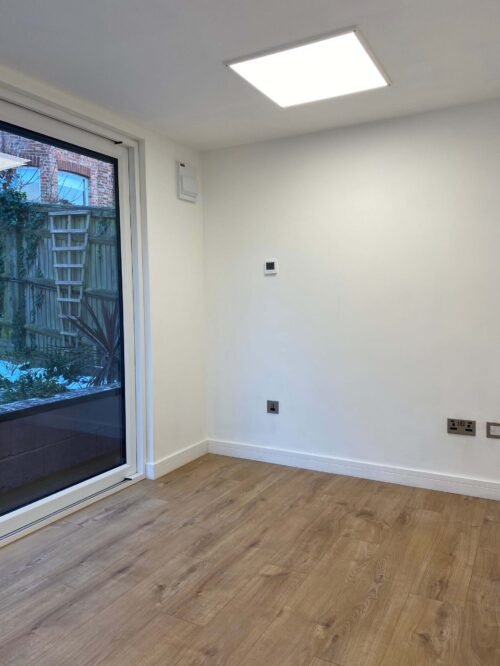How we build
Build Spec
Throughout the construction of hundreds of garden rooms in South East England, we have slowly tweaked and perfected our standard building specification. We strongly believe that our buildings are the best on the market, particularly when it comes to design aesthetics, construction materials used, and structural integrity.
The following build specification applies to the majority of our buildings.
Site Preparation: Clearing the Way for Your Garden Room
Removing all obstacle such as trees, shrubs, old sheds, or garages ensures our team has a safe, accessible, and clutter-free area to carry out the installation efficiently.
We require a minimum clearance of 450mm between the edge of our buildings and any boundary fences or walls. This is to ensure we can access the side of the building to carry out construction work, but also so you have ample access the sides and rear of the building for maintenance purposes.
Need help preparing the area? We work with a network of local trusted landscapers who can assist with the preparation of the area and construction of a concrete base.
Is your garden on a slope? We can work with slopes, but recommend that these are levelled out as much as possible.
Groundworks and Base
To make the process as seamless as possible, we work closely with a trusted network of professional landscapers who can prepare the site and lay the concrete base prior to installation.
On top of the concrete base, we then construct the timber base frame. This is constructed from 4×2 timbers, 75mm PIR insulation, and then a layer of chipboard flooring.
Walls
All ours walls feature internal cavities, achieved through battening, which allows for hidden services and added heat control.
Roof
The joists are then covered with OSB sheeting, and then an EPDM rubber roof which offers a shelf life of 50 years and is becoming the most popular roofing system for extensions and garden buildings, given its durability and longevity.
External detailing
We use a combination of steel and plastic components to seal and finish our buildings.
We use three main types of external cladding; premium western red cedar cladding, composite slatted cladding, and anthracite steel. The cedar is beautiful and durable, and looks amazing next to contemporary steel, and the composite cladding looks amazing and is virtually no maintenance. We use the cedar or composite on the front elevation as standard (depending if you choose our Classic or Signature line).
Internal
The inside of our buildings are finished to a meticulous standard, and are often much better than most new build homes.
Many of our customers say that their new garden office building is the best in their whole home, better than all the rooms in their house!
All walls are double battened to create a cavity gap (for electrical cabling and extra insulation), plaster-boarded, plastered, and then decorated with three coats of white matt emulsion.
Signature Canopy and Decking
For full installations, we include downlights in the canopy soffit.
Side Screens
Doors & Windows
We also offer full height side windows in two widths, and also a slot opening window.
All our windows and doors are smooth grey on the outside and white on the inside, and we use 4mm toughened glass.
Electrical Features
For external lights, we use up/down wall lights as standard, with the option to upgrade to soffit downlight.
Each building comes with 4x double sockets and its own consumer unit. We also include an ethernet port for easy connectivity via a CAT 6 cable.
In terms of heating, we offer a contemporary electrical wall panel heater in white. As our buildings our so well insulated, these wall panel heaters provide the perfect heating option for your garden building.



