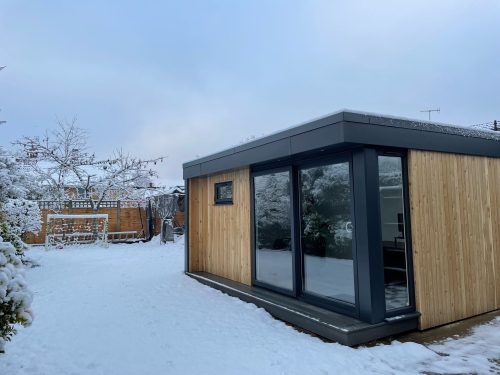The Maxi is our best selling garden room, hand-built with care by our skilled carpenters using the highest quality materials, fully insulated, and finished externally to an exceptional standard.
Maxi
| Size | W 5.0m x D 3.5m x H 2.5m |
| Price | £35,495 |
| Installation Time | 4 weeks |
Specification
| Feature |
|---|
| Dimensions: External: 5000mm x 3500mm x 2500mm (includes 400mm signature canopy/decking) Internal: 4700mm x 2800mm x 2150mm |
| Engineered with insulated panels (100mm PIR insulation) and traditional timber framing |
| Full height 2.4m wide UPVC sliding door and 2 x additional windows (smooth anthracite grey outside, white inside) |
| Signature Canopy/Decking Feature |
| Side Screens (Open/Closed Left or Right) |
| Premium Composite Cladding (Front) |
| Anthracite Cladding (Sides & Rear) |
| EPDM One-Piece Rubber Roof |
| Integrated Grey Composite Decking |
| Right or left hand-side configuration and bespoke door/window layout |
| Non-sloping, flat internal ceiling (externally our roofs also appear non-sloping as we reverse fit the edges — a unique, premium feature) |
| Plaster-boarded, plastered and decorated interior finish (3 coats of white matt emulsion paint) |
| Choice of Natural Oak or Light Grey laminate flooring |
| Contemporary skirting board, primed and painted white |
| 1st and 2nd Fix Electrical |
| Includes 6 x Dimmable LED Downlights, 5 x External Spotlights in Canopy Soffit, 4 x Double Power Sockets (1 with USB), and Consumer Unit |
| Price (incl. VAT): £35,495 |
Price includes delivery, standard pile foundations, installation and VAT.
Price excludes electrical connection (subject to survey).
Options and Upgrades
- Our prices always include VAT
- We are able to include other elements and bespoke features as per customer requests
- Some items are subject to survey
- We always provide an accurate quote prior to works commencing
| Features | Price |
|---|---|
| Complete shower and toilet suite including 10m connections | £8,500 |
| Complete cloakroom toilet suite including 10m connections | £5,500 |
| Kitchen or Kitchenette | From £5,000 |
| Integrated store room with external access door (either a single glazed door or single "cladded" door | £2,500 |
| Additional canopy on side of building or increase size of standard 400mm canopy at front of building (we can also remove our signature canopy/decking feature if required). | Price on request |
| Additional Acoustic Insulation | Price on request |
| Internal Feature Wall Panelling | Price on request |
| Increase Building Height to 2.75m or 3.0m | Price on request |
| Additional Composite Slatted Cladding or Western Red Cedar Cladding for Sides of Building | + £115 per m2 |
| Additional Composite Decking (incl. foundations – subject to site survey) | + approx £300 per m2 |
| Additional Doors (Bi-folding, Single, French) & Windows (multiple window options available | Price on request |
| Internal Partition Wall with Internal Doors (e.g. for bathrooms, storage rooms, etc.) | Price on request |
| Outdoor Double Plug Socket | + £235 |
| External Up/Down Light | + £95 |
| Electric Wall-Mounted Oil-Filled Panel Heater | + £395 |
| Additional Double Plug Socket in Brushed Steel | + £80 + £95 with USB ports |
| Additional Lighting Zone on Separate Switch | + £125 |
| Double Wireless Quinetic Switch System (control lights from house) | + £245 |
| Air Conditioning Unit (Mitsubishi – heating, cooling, dehumidifying) | + £2,500 |
Speak to the garden room experts
Looking to start your garden building project or have any further questions?
We specialise in Garden Rooms in South East London, Kent, Surrey, and East/West Sussex.
Call us: 01689 818 400
Email us: info@gardenofficebuildings.co.uk
Our Kent showroom is open Mon-Sat by appointment
Why choose us?
- We only work locally in the South East of England – SE London, Kent, Surrey, East/West Sussex
- Premium construction materials used, including 100mm PIR insulation to ensure building can be used all-year round
- 55+ years experience in the garden building industry
- Passionate about what we do
- We have a showroom where you can view our buildings in-person
Get Started
Click the button below to get started and we’ll organise for one of our team to get in touch.



