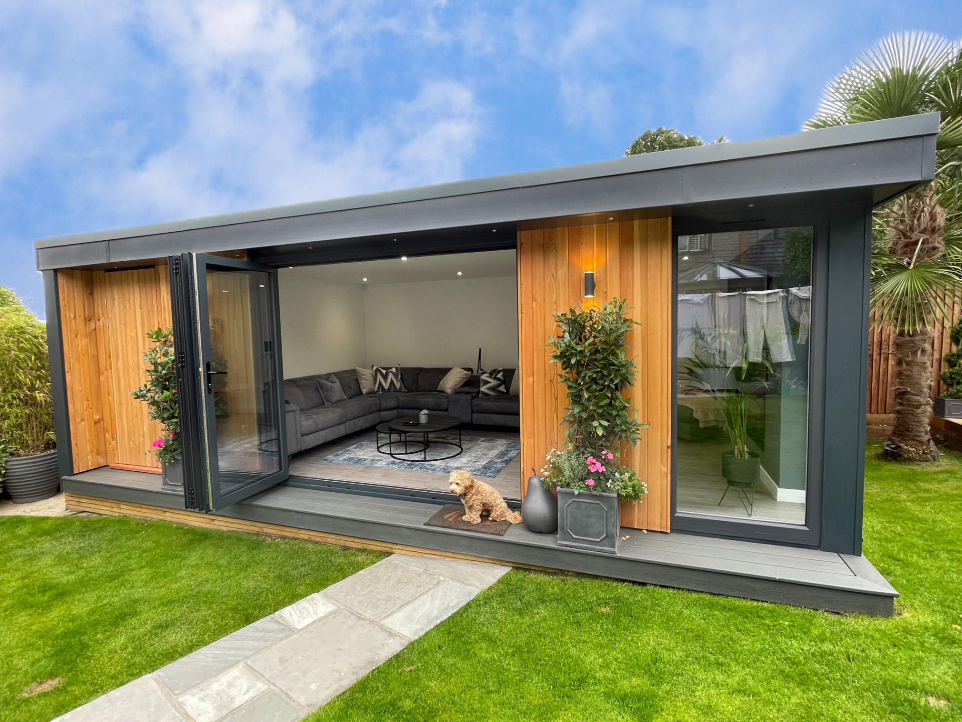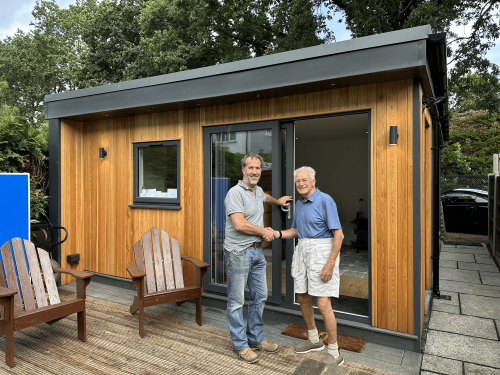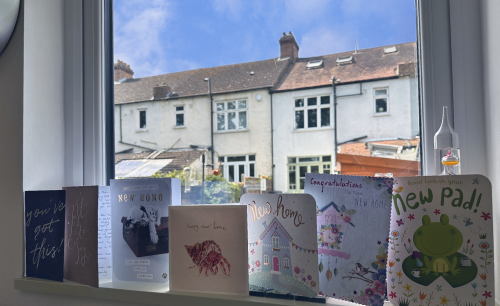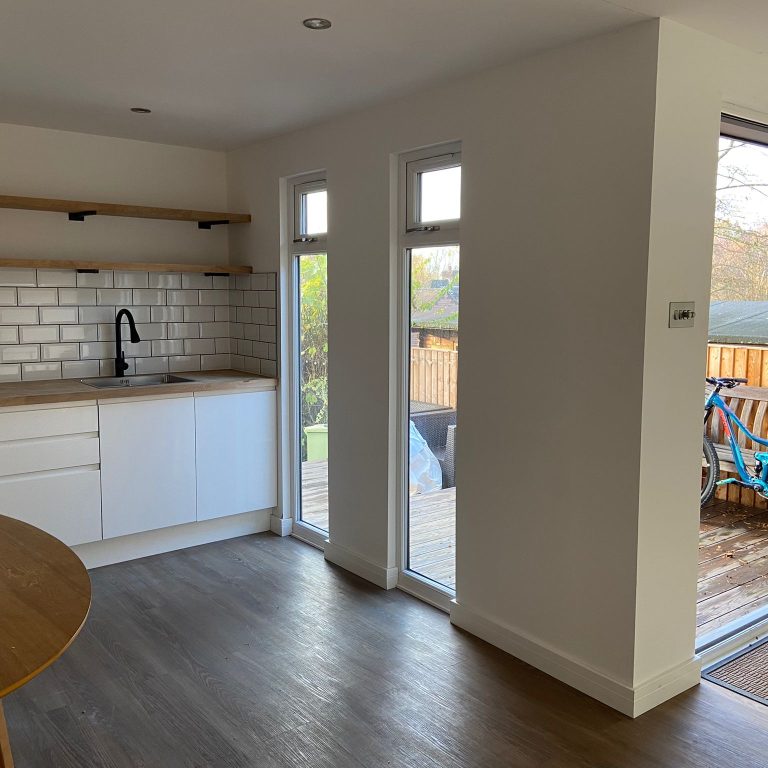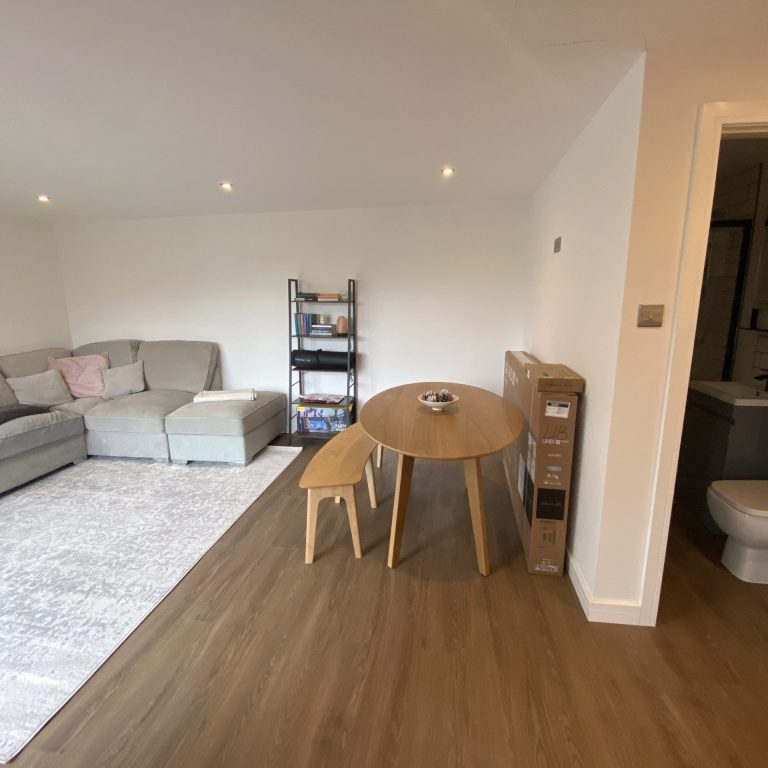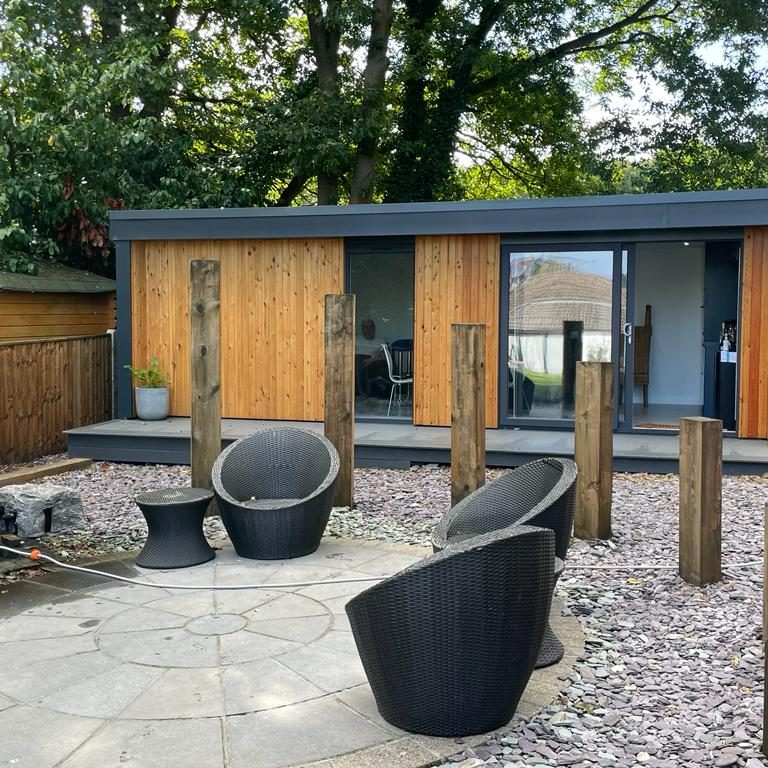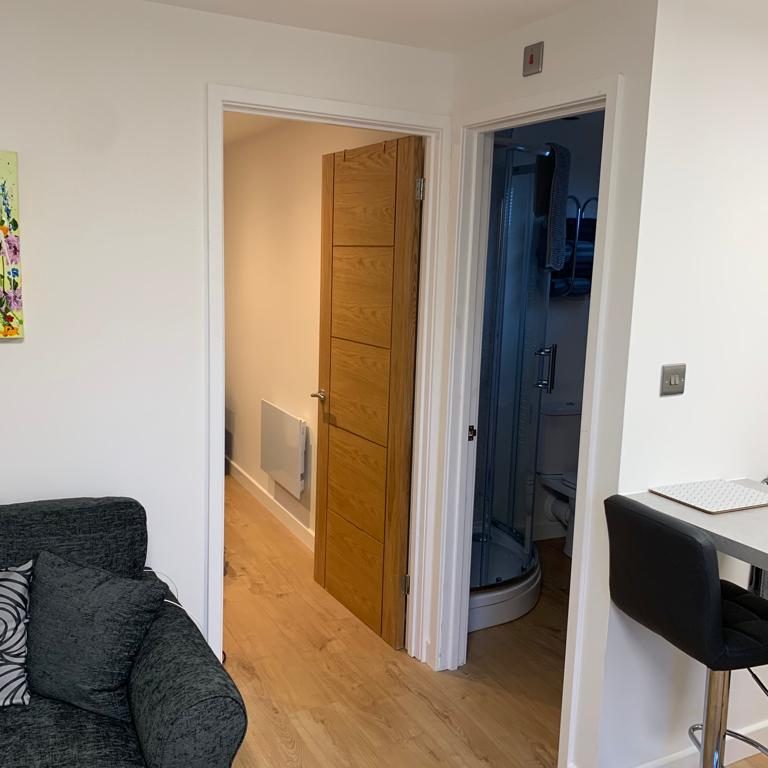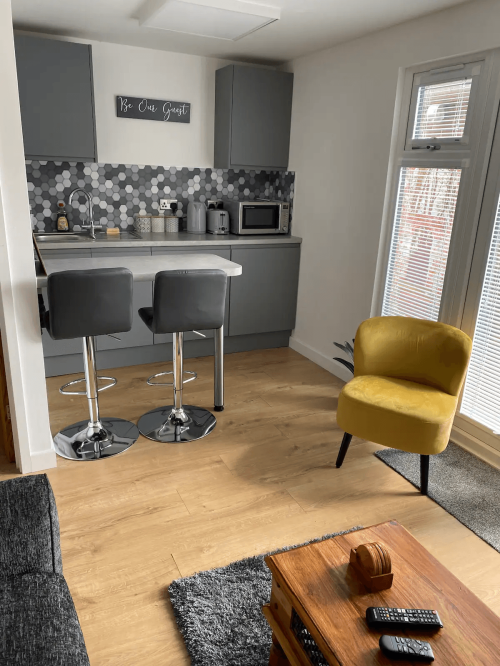We provide a practical, affordable annexe solution, covering Kent, Surrey, Sussex, and South East London
Our beautifully designed annexes feature a bedroom, bathroom, kitchen/kitchenette, and living area in a separate, self-contained unit within your garden.
All our annexe buildings are low-maintenance and building control certified for safety and quality.
We take care of all the planning permission, plumbing, water/waste connections. Everything from start to finish!



