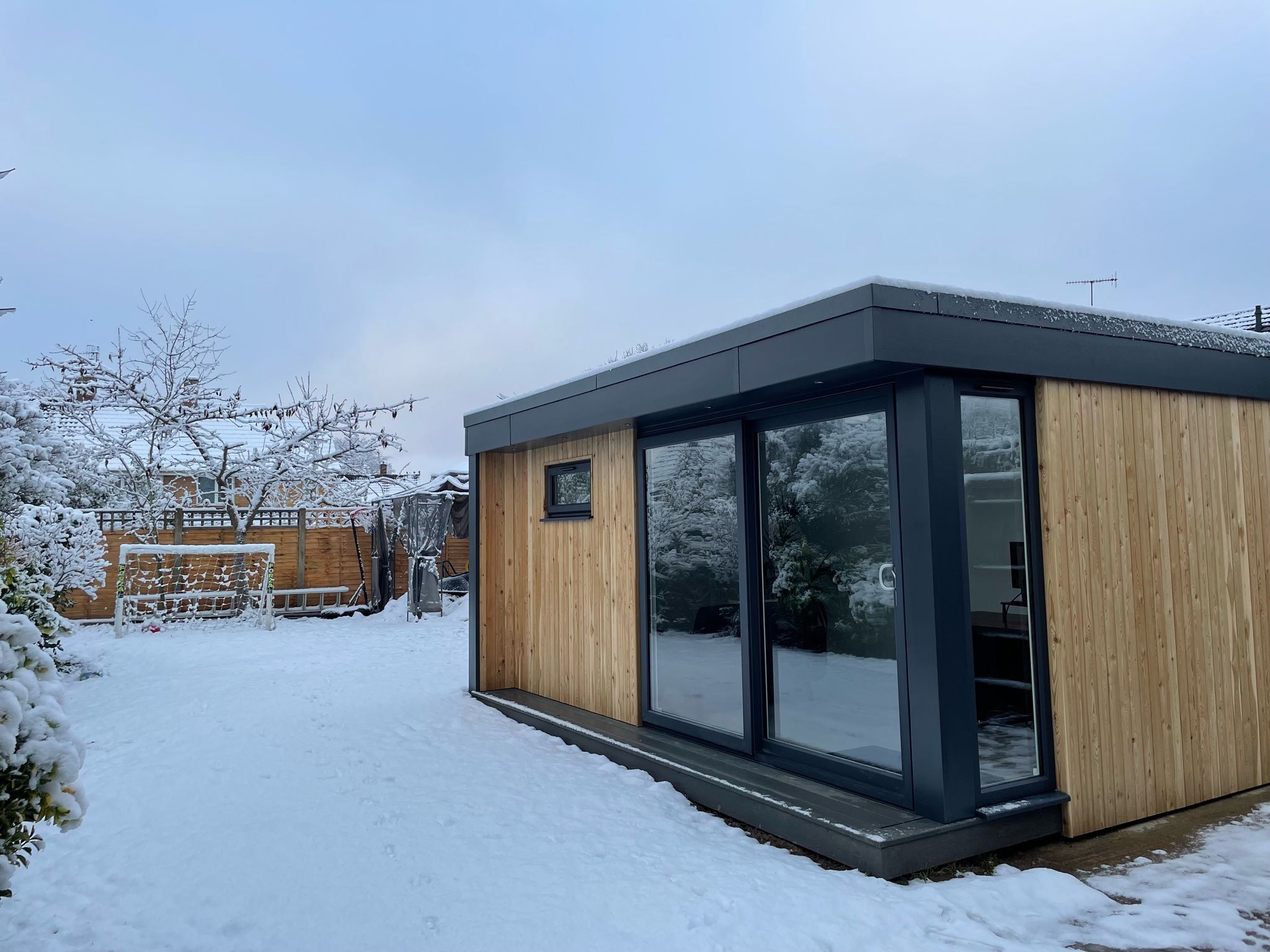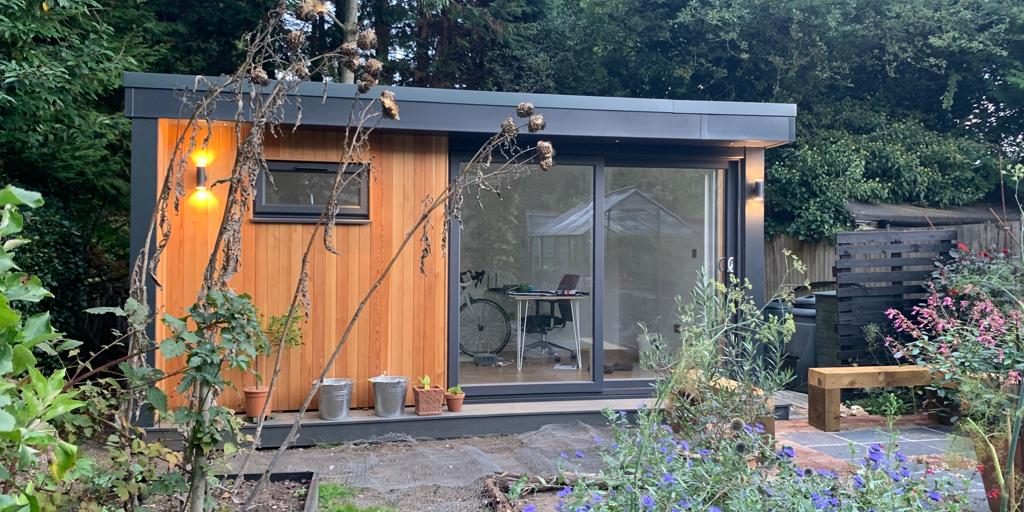Building a garden room can be an exciting way to add extra space to a home, whether for relaxation or as a home garden office. Most garden rooms can be constructed without needing planning permission, as they fall under permitted development rights. This means that as long as certain conditions are met, homeowners can enjoy their new space without the hassle of formal approvals.
Permitted development allows for many outbuildings, including garden rooms, to be built as long as they meet specific guidelines. For instance, the structure typically should not exceed certain size limits or take up more than half of the garden area. Understanding these regulations helps ensure a smooth building process. Those considering a garden office will find that this option is a practical way to create a dedicated workspace at home.
With the right approach and knowledge, homeowners can transform their gardens without facing significant legal hurdles. Building a well-designed garden room not only enhances the property’s value but also offers a private retreat, making it a worthwhile investment for many. For quality options in contemporary designs, check out garden office specialists who can provide guidance tailored to individual needs.
Understanding Planning Permission and Permitted Development Rights for Garden Rooms

Garden rooms can often be built without needing formal planning permission. This is possible due to the concept of permitted development rights. These rights set specific rules on how and where garden rooms can be constructed. The following sections will detail what these rights entail, the criteria that must be met, and the regulations regarding height and usage.
Defining Permitted Development Rights for Outbuildings
Permitted development rights allow homeowners to build certain types of structures, like garden rooms, without formal planning permission. This applies to outbuildings as long as they meet specific guidelines. Key conditions include:
- The outbuilding must be situated within the garden of the home.
- It should not take up more than 50% of the total garden area.
- The structure must not be higher than 2.5 metres when within 2 metres of a boundary.
Understanding these rights helps homeowners know how to proceed without needing to navigate the more complex planning permission process.
Criteria for Garden Rooms Under Permitted Development
For a garden room to qualify under permitted development rights, it must adhere to certain criteria:
- Size and Height: The maximum height allowed is 2.5 metres if the room is near a boundary. If not, the height can be up to 4 metres for a pitched roof.
- Location: It must be located in the rear garden and not in front of the main house.
- Usage: The garden room should not be used for living accommodation, with exceptions for hobbies or home offices.
These guidelines help ensure that the construction is in harmony with the surrounding environment and does not negatively impact neighbours.
Building Regulations and Eaves Height Considerations
In addition to permitted development rights, building regulations may apply. These regulations ensure safety and structural soundness. Some important aspects include:
- Eaves Height: The eaves of a garden room must not exceed 2.5 metres if the structure is within 2 metres of a boundary.
- Foundation and Drainage: Proper foundations must be used to ensure stability, and there should be appropriate drainage to prevent water buildup.
These requirements are essential for maintaining the safety and integrity of the garden room.
Garden Room Uses and Restrictions on Sleeping Accommodation
While a garden room provides extra space, its usage is limited under the permitted development rights. Here are some important restrictions:
- No Sleeping Accommodation: Garden rooms cannot be used as bedrooms or for permanent residential purposes.
- Hobby and Office Use: The room can serve as a home office, gym, or similar space, as long as it is not used as living quarters.
These restrictions aim to prevent garden rooms from being converted into full residential units, which would require separate planning permission.


