Bespoke Garden Rooms: Transform Your Outdoor Space Into the Perfect Personalised Retreat
When standard garden buildings simply won't suffice, bespoke garden rooms offer the ultimate solution for homeowners seeking truly personalised outdoor spaces. Unlike off-the-shelf alternatives, custom garden rooms are designed entirely around your specific requirements, ensuring every detail reflects your lifestyle, aesthetic preferences, and functional needs.
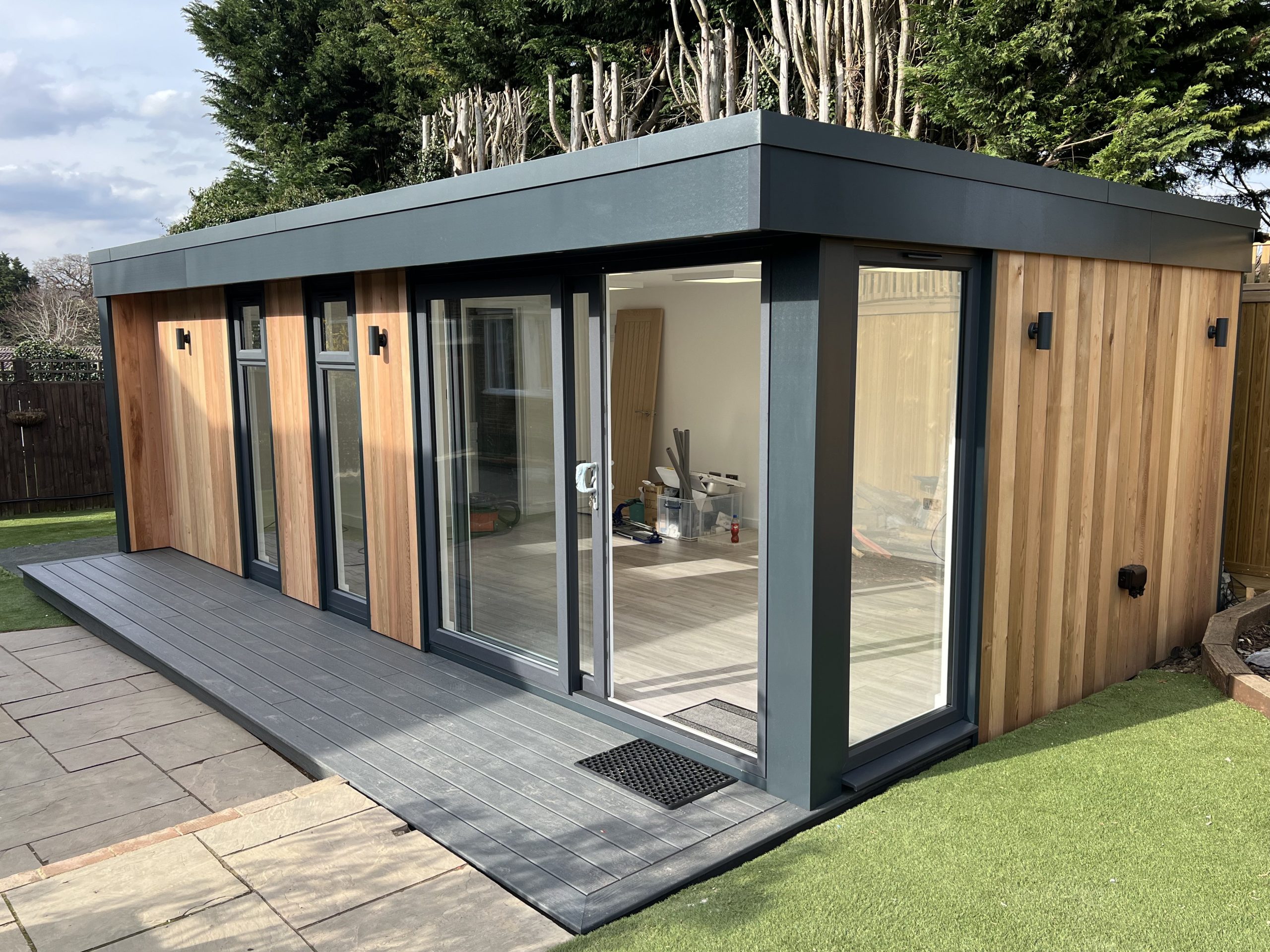
This sleek garden room showcases modern architecture with natural wood cladding and expansive glass sliding doors, seamlessly integrating with the outdoor space for a peaceful backyard retreat.
What Makes Bespoke Garden Rooms Special?
Tailored Design Freedom
Bespoke garden rooms represent the pinnacle of customisation in outdoor building design. Whether you're envisioning a tranquil artist's studio, a sophisticated home office, or a versatile family entertainment space, custom-built garden rooms adapt to your exact specifications rather than forcing you to compromise on standardised dimensions or features.
The beauty of bespoke design lies in its flexibility. Your garden room can incorporate unique architectural elements that complement your existing property, from traditional Victorian styling to sleek contemporary aesthetics. Custom windows, doors, rooflines, and external finishes ensure your new space feels like a natural extension of your home rather than an afterthought.
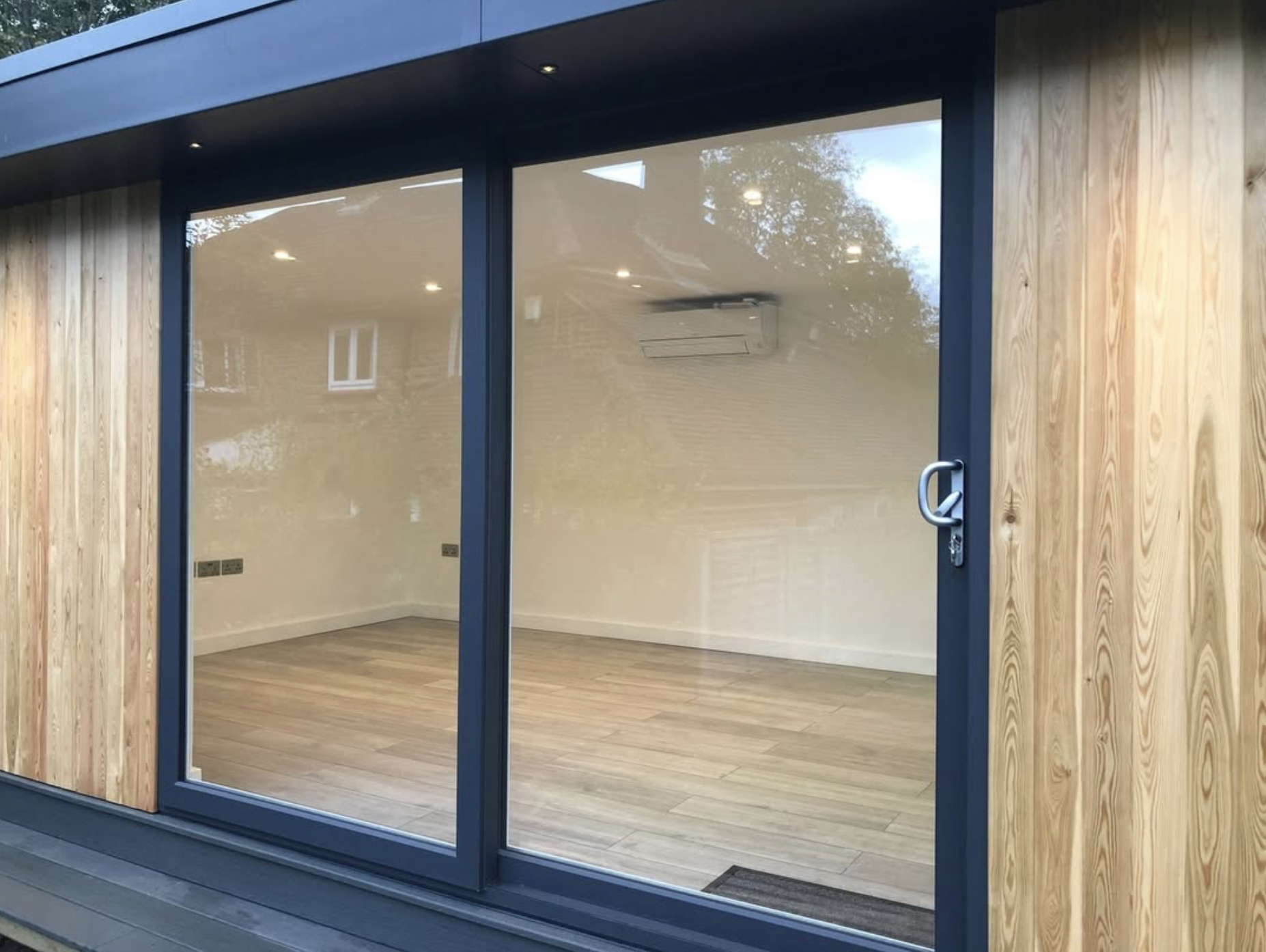
Contemporary design featuring large sliding doors that emphasize openness and natural light access, with wood cladding and dark metal framing creating an ideal bright workspace.
Perfect Site Integration
Every garden presents unique challenges and opportunities. Bespoke garden rooms excel at maximising these opportunities whilst working around constraints such as sloping terrain, unusual plot shapes, or proximity to boundaries. Custom foundations and structural solutions ensure optimal positioning for privacy, natural light, and access whilst respecting planning regulations and neighbour considerations.
Design Possibilities and Customisation Options
Internal Layout Flexibility
Custom garden studios offer unlimited internal configuration possibilities. Multi-room layouts can separate work areas from relaxation zones, incorporate en-suite facilities, or create dedicated storage solutions. Bespoke partition walls, built-in furniture, and custom lighting schemes transform your vision into reality without the limitations of standard floor plans.
Kitchen and bathroom installations become seamless when planned from the outset, with plumbing and electrical services integrated invisibly within the structure. This level of customisation proves particularly valuable for garden annexes, guest accommodations, or multi-generational living solutions.
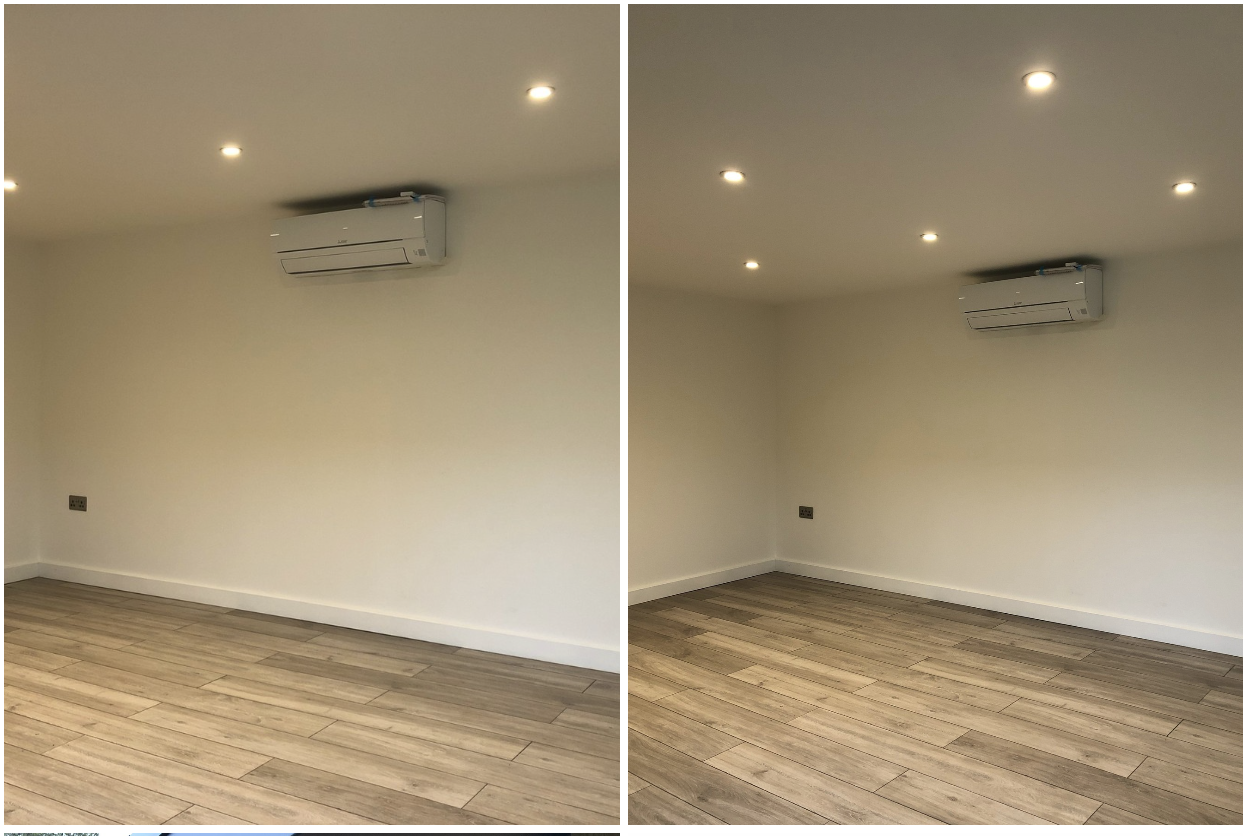
Clean, modern interior featuring light wood flooring, white walls, and integrated air conditioning for year-round comfort, demonstrating the climate-controlled working environment possibilities.
Material Selection and Finishes
Personalised garden buildings allow complete control over material choices and finishing touches. Premium Western Red Cedar cladding offers natural beauty and longevity, whilst contemporary composite materials provide low-maintenance alternatives with modern aesthetics. Internal finishes can range from professional office environments with built-in desking to luxury spa-like retreats with premium flooring and ambient lighting.
The selection of windows, doors, and roofing materials significantly impacts both appearance and performance. Custom glazing solutions maximise natural light whilst maintaining privacy, and specialised roof designs can incorporate features such as skylights, solar panels, or green roofing systems.
Quality and Craftsmanship in Custom Garden Buildings
Superior Construction Standards
Bespoke garden rooms typically exceed standard building regulations through enhanced insulation, structural integrity, and weather resistance. Custom buildings often incorporate advanced materials and construction techniques that ensure year-round comfort and decades of reliable performance.
Professional-grade insulation systems maintain comfortable temperatures regardless of season, whilst high-quality roofing materials such as EPDM rubber membranes provide exceptional longevity. These superior specifications translate into lower running costs and greater long-term value compared to budget alternatives.
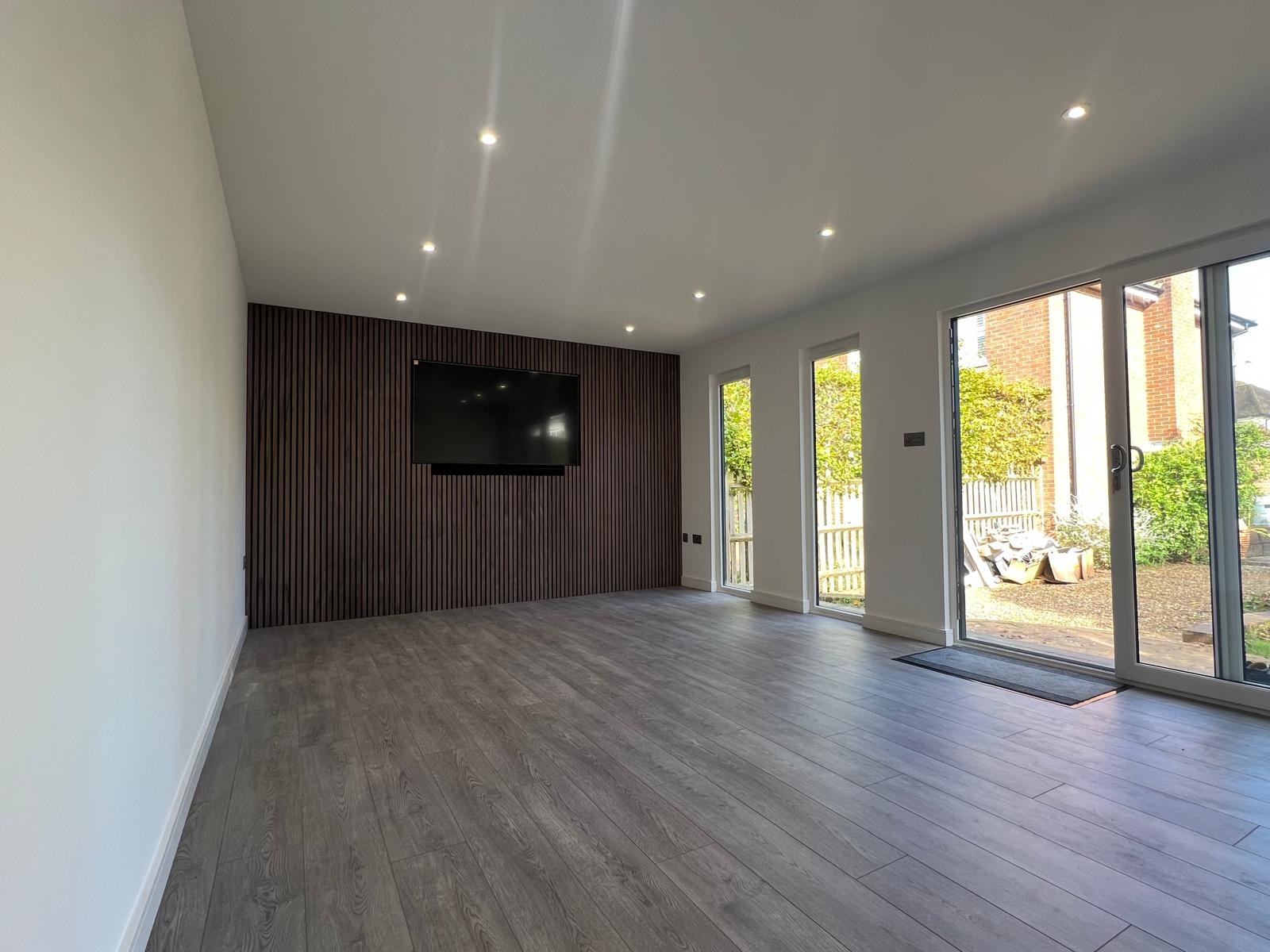
Stylish interior showcasing minimalist design with wooden accent wall and built-in TV, offering multimedia capabilities perfect for tech-savvy customers seeking modern functionality.
Skilled Craftsmanship
Custom garden room construction demands experienced craftspeople who understand both traditional building techniques and modern innovations. Attention to detail in areas such as external weatherproofing, internal finishing, and electrical integration distinguishes quality bespoke buildings from mass-produced alternatives.
The construction process typically involves collaboration between designers, structural engineers, and skilled carpenters to ensure every element meets professional standards. This comprehensive approach results in buildings that often surpass the quality of many home extensions or new-build properties.
Planning and Installation Process
Planning Permission Considerations
Bespoke garden rooms often require more careful planning consideration than standard buildings due to their custom nature. However, this also provides opportunities to maximise the use of permitted development rights whilst ensuring compliance with local regulations. Professional guidance through the planning process helps navigate requirements related to size, positioning, and design restrictions.
Building regulation compliance becomes particularly important for custom buildings incorporating plumbing, complex electrical systems, or structural modifications. Working with experienced providers ensures all necessary approvals are obtained before construction begins.
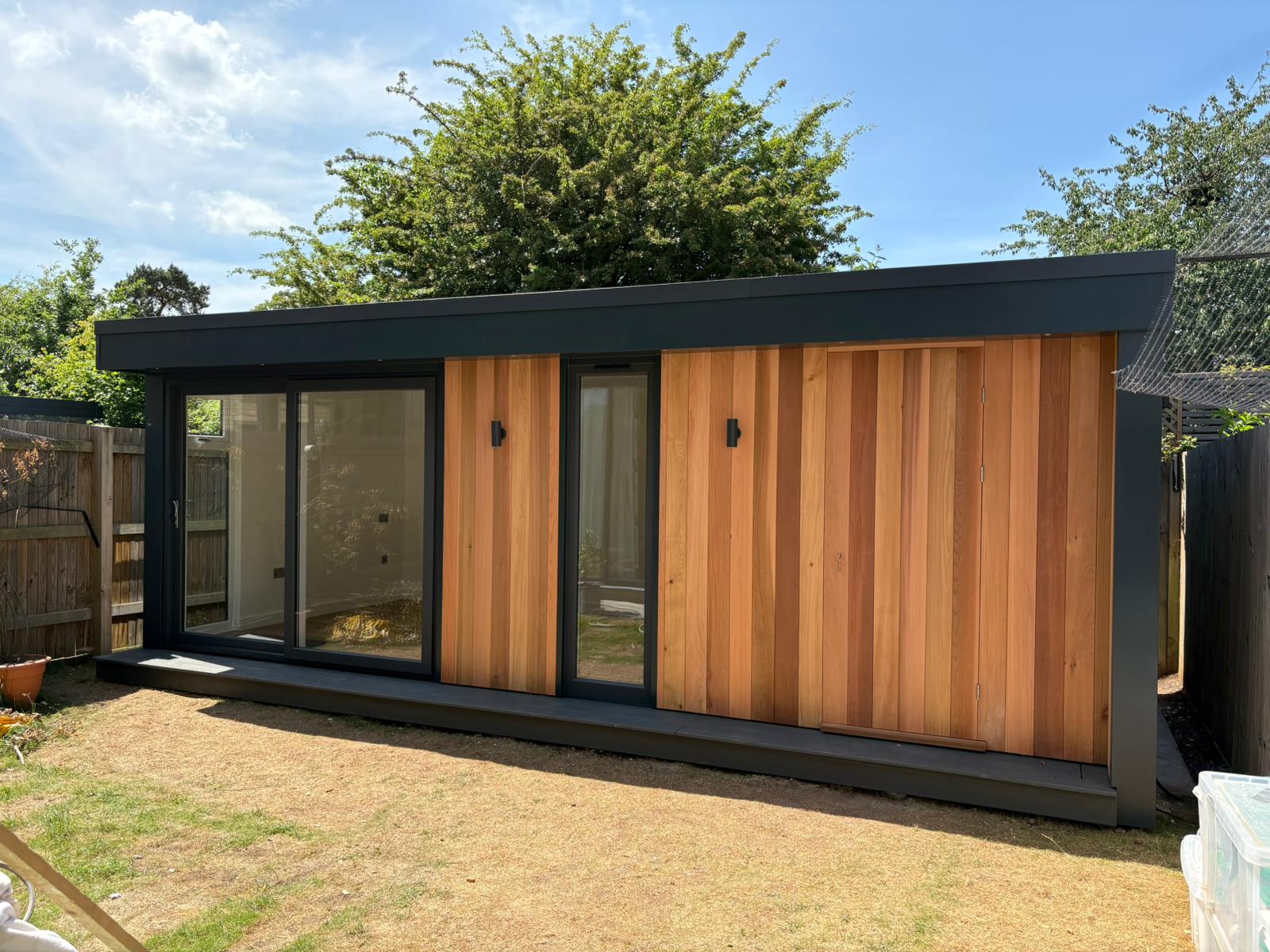
Contemporary garden room featuring vertical wood cladding and large glass panels, showcasing the aesthetic harmony between natural wood elements and modern architecture in a well-landscaped setting.
Professional Installation Timeline
Custom garden room construction typically requires longer timeframes than standard buildings, reflecting the additional design, material sourcing, and craftsmanship involved. However, this investment in time results in superior outcomes that precisely match your requirements.
The installation process usually begins with detailed site surveys and design consultations, followed by material ordering and construction scheduling. Professional teams coordinate all aspects of the build, from groundworks through to final finishing, ensuring minimal disruption to your daily routine.
Long-term Value and Investment Benefits
Property Enhancement
Bespoke garden rooms represent significant property improvements that can enhance both lifestyle and market value. Custom-built structures that complement existing architecture and provide genuine additional living space often deliver strong returns on investment whilst improving day-to-day quality of life.
The versatility of well-designed garden rooms means they can adapt to changing needs over time. A home office can transform into a teenager's retreat, art studio, or guest accommodation as family circumstances evolve.
Durability and Longevity
Quality custom construction using premium materials ensures decades of reliable service with minimal maintenance requirements. EPDM roofing systems can last fifty years or more, whilst properly treated timber frameworks and high-grade insulation maintain structural integrity and performance over extended periods.
This longevity makes bespoke garden rooms particularly cost-effective when evaluated over their entire lifespan. The superior build quality and materials justify higher initial investment through reduced maintenance costs and sustained performance.
Getting Started with Your Bespoke Garden Room
Initial Consultation Process
The journey towards your perfect custom garden room begins with thorough consultation to understand your specific requirements, site constraints, and design preferences. This process involves site assessment, lifestyle discussion, and exploration of various design options to establish a clear project brief.
Professional providers typically offer detailed quotations that specify materials, construction methods, and project timelines. This transparency ensures you understand exactly what's included and can make informed decisions about any additional features or upgrades.
Choosing the Right Provider
Experience Makes the Difference
Selecting an experienced provider with proven expertise in bespoke garden room construction ensures professional results that meet your expectations. Look for companies offering comprehensive warranties, examples of previous custom projects, and positive customer testimonials that demonstrate consistent quality and service standards.
The best providers combine design expertise with construction excellence, offering guidance throughout the process whilst delivering exceptional craftsmanship in the final building. Their experience with planning regulations, material sourcing, and installation logistics proves invaluable in achieving successful project outcomes.
Your personalised garden retreat awaits – the first step towards transforming your outdoor space begins with exploring the possibilities that bespoke design can offer.
Get Your Free Quote Today View Our Bespoke DesignsReady to Transform Your Garden?
Don't let another season pass wishing for more space. Contact Garden Office Buildings today to begin your journey towards a more organised, productive, and enjoyable home life. Our experienced team is ready to help you create the perfect bespoke garden room that reflects your unique style and meets your specific needs.


