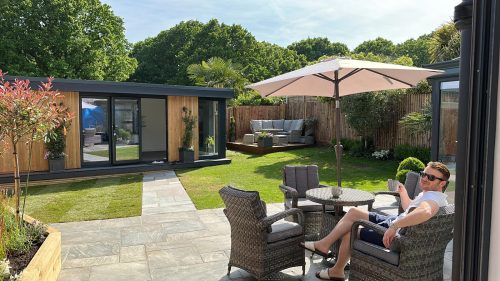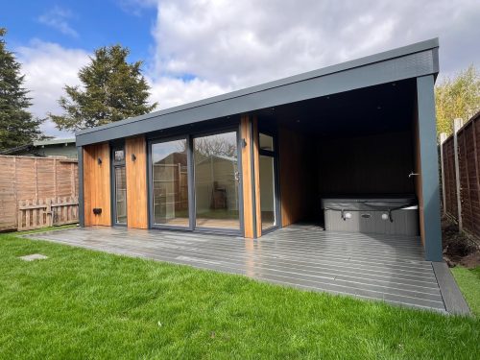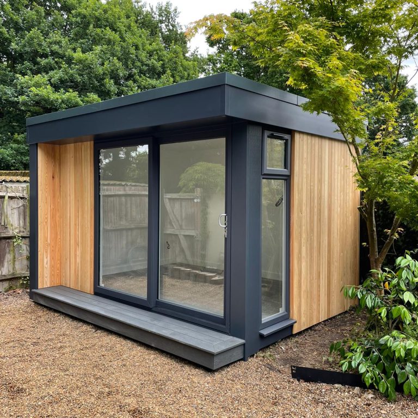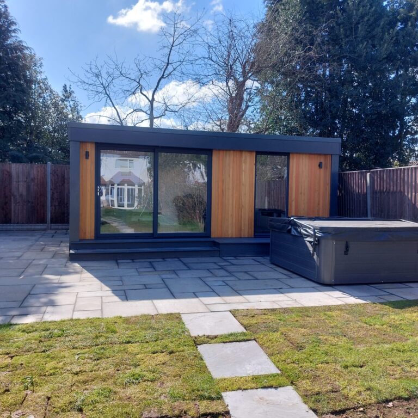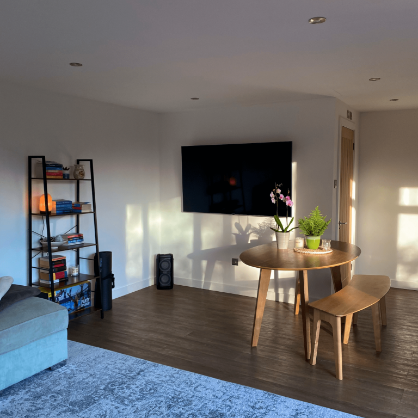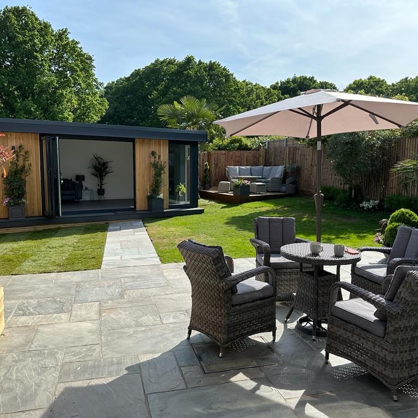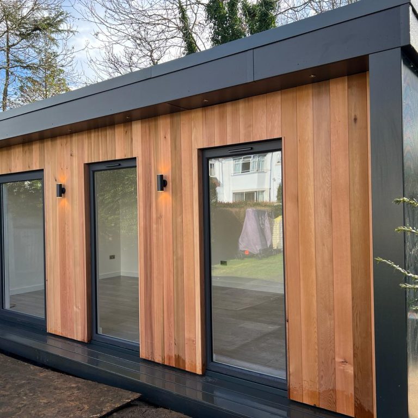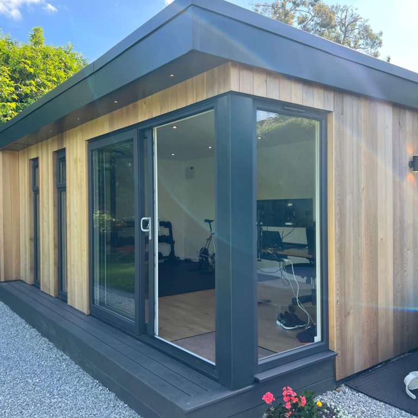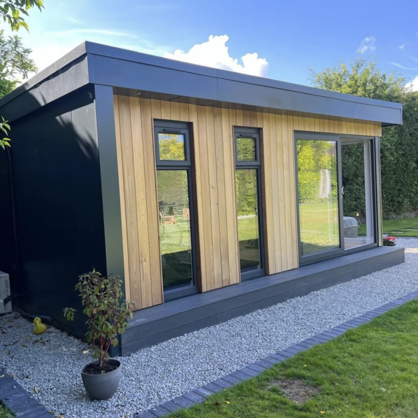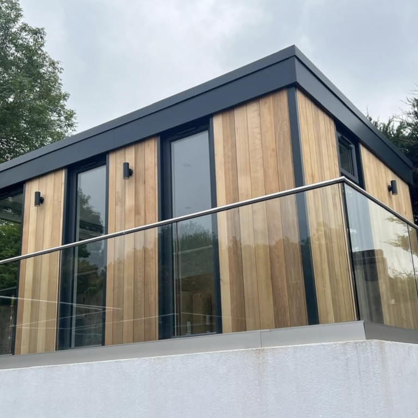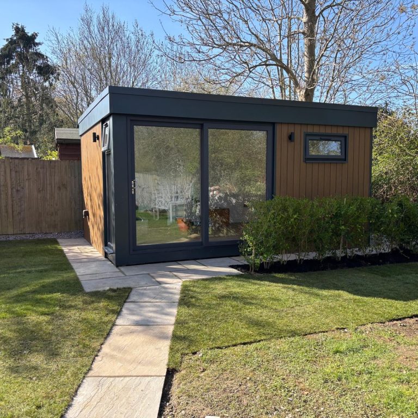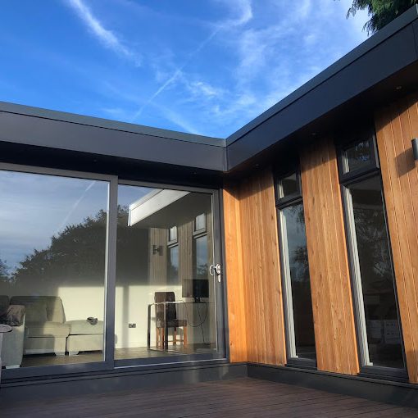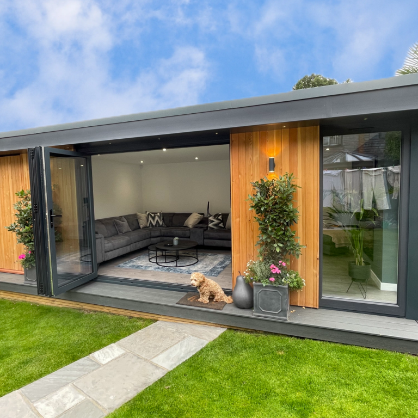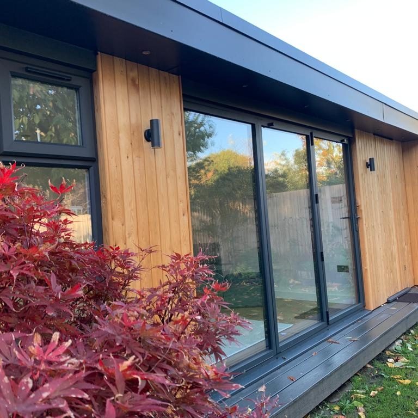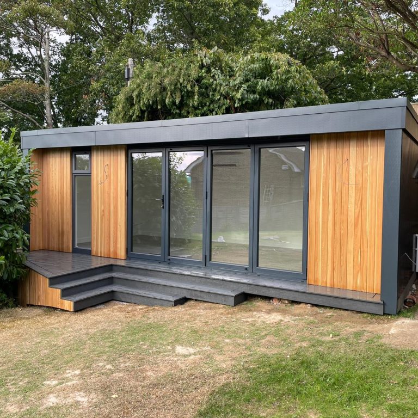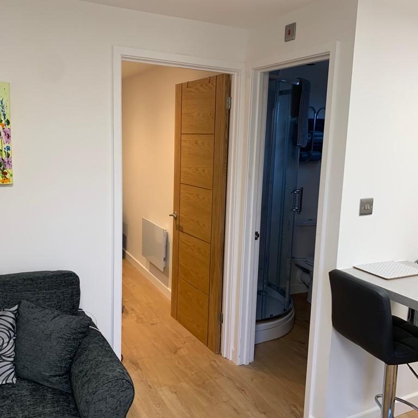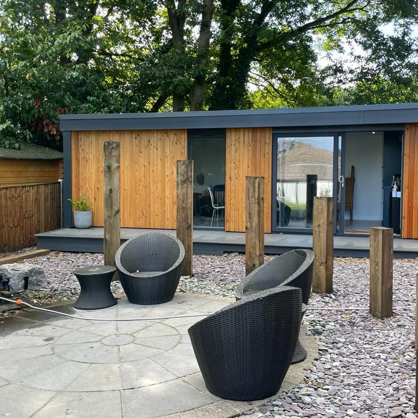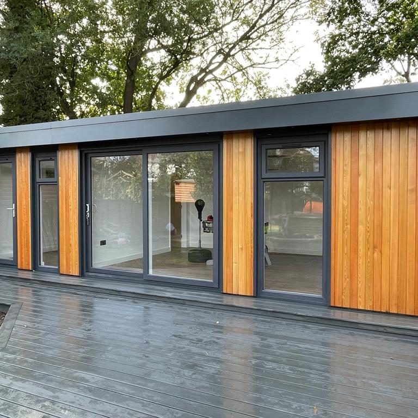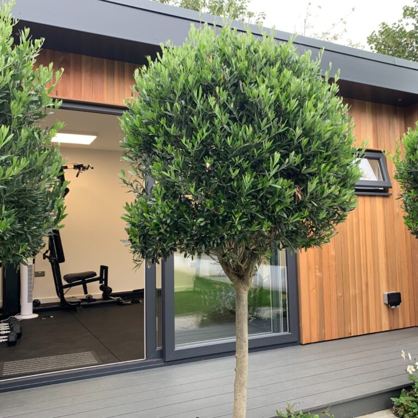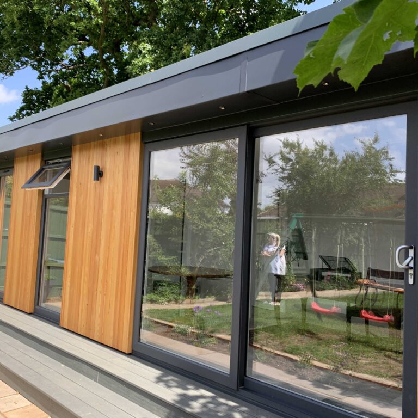We have dedicated years to refining our construction methods, collaborating closely with structural engineers, architects, and manufacturers to ensure we deliver only the highest quality garden rooms.
Every building is fully compliant with building control standards and comes with a 10-year warrantee. We are confident that our garden rooms exceed industry expectations, surpassing building regulation requirements and offering a life expectancy of at least 50 years.
We can adjust the quantity and configuration of windows and doors, and can include partition walls to divide the building into multiple rooms.With our bespoke garden rooms we can also include a toilet, shower room/bathroom, and kitche/kitchenette.
For all our projects we produce a detailed drawing, and we will work with you to finalise the best configuration for your requirements.
We would love to discuss your project further at our Biggin Hill showroom.



