Garden Room Planning Restrictions: Your Complete UK Guide for 2025
As homeowners increasingly seek additional space for remote work, fitness, and relaxation, garden rooms have become one of the most popular home improvement solutions. Yet concerns about planning restrictions often hold people back from taking the next step. This comprehensive guide addresses every aspect of UK garden room planning regulations, helping you navigate the complexities with confidence.
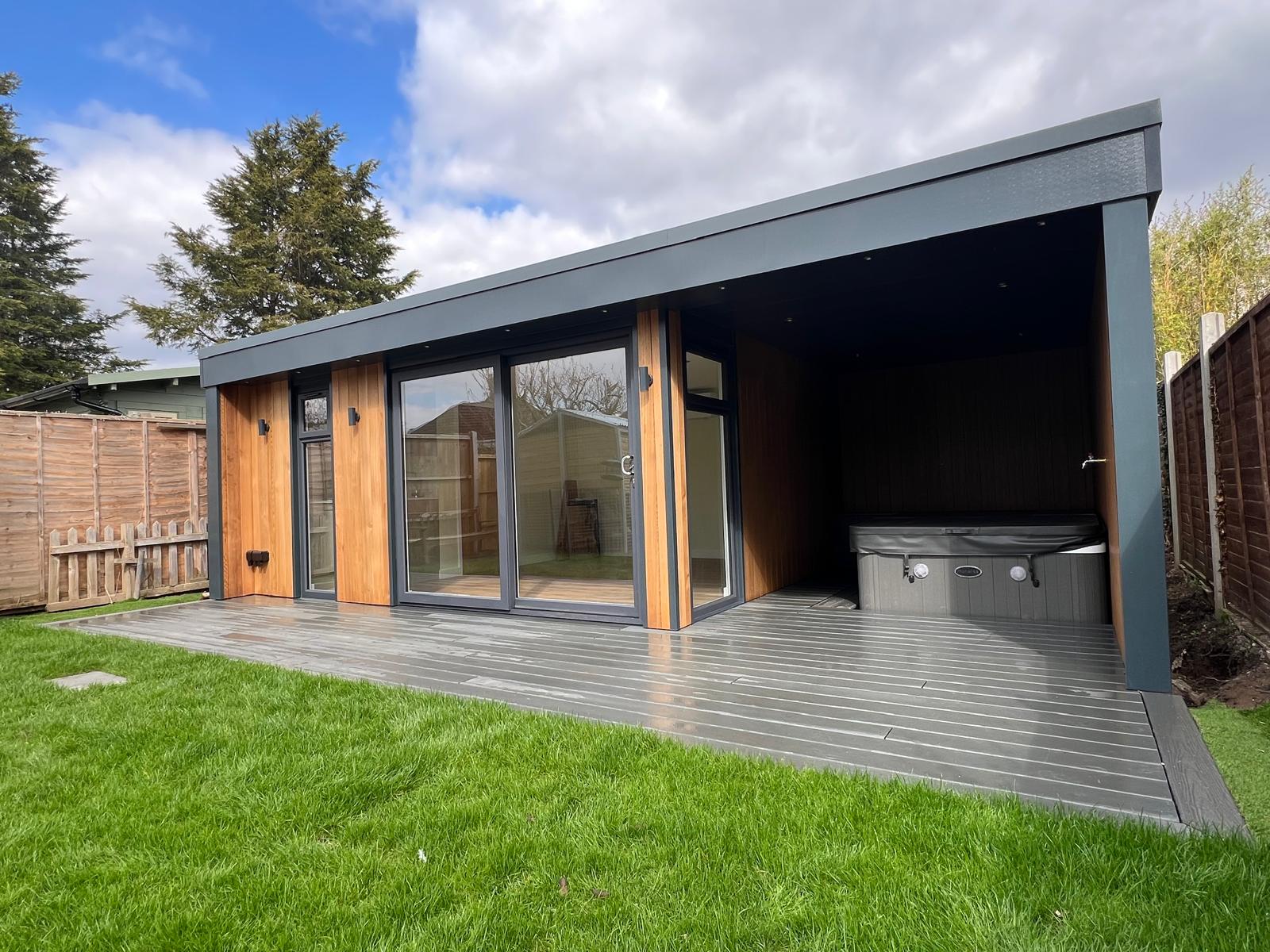
Understanding Permitted Development Rights for Garden Rooms
Permitted Development Rights are a national grant of planning permission which allow certain building works and changes of use to be carried out without having to make a planning application. For garden rooms, this means you can likely proceed without the delays and costs associated with formal planning applications.
Garden rooms are classified as 'outbuildings' and are considered permitted development, not needing planning permission, subject to specific limits and conditions. The key word here is "subject to" – whilst the majority of garden room projects fall under these rights, there are important conditions you must meet.
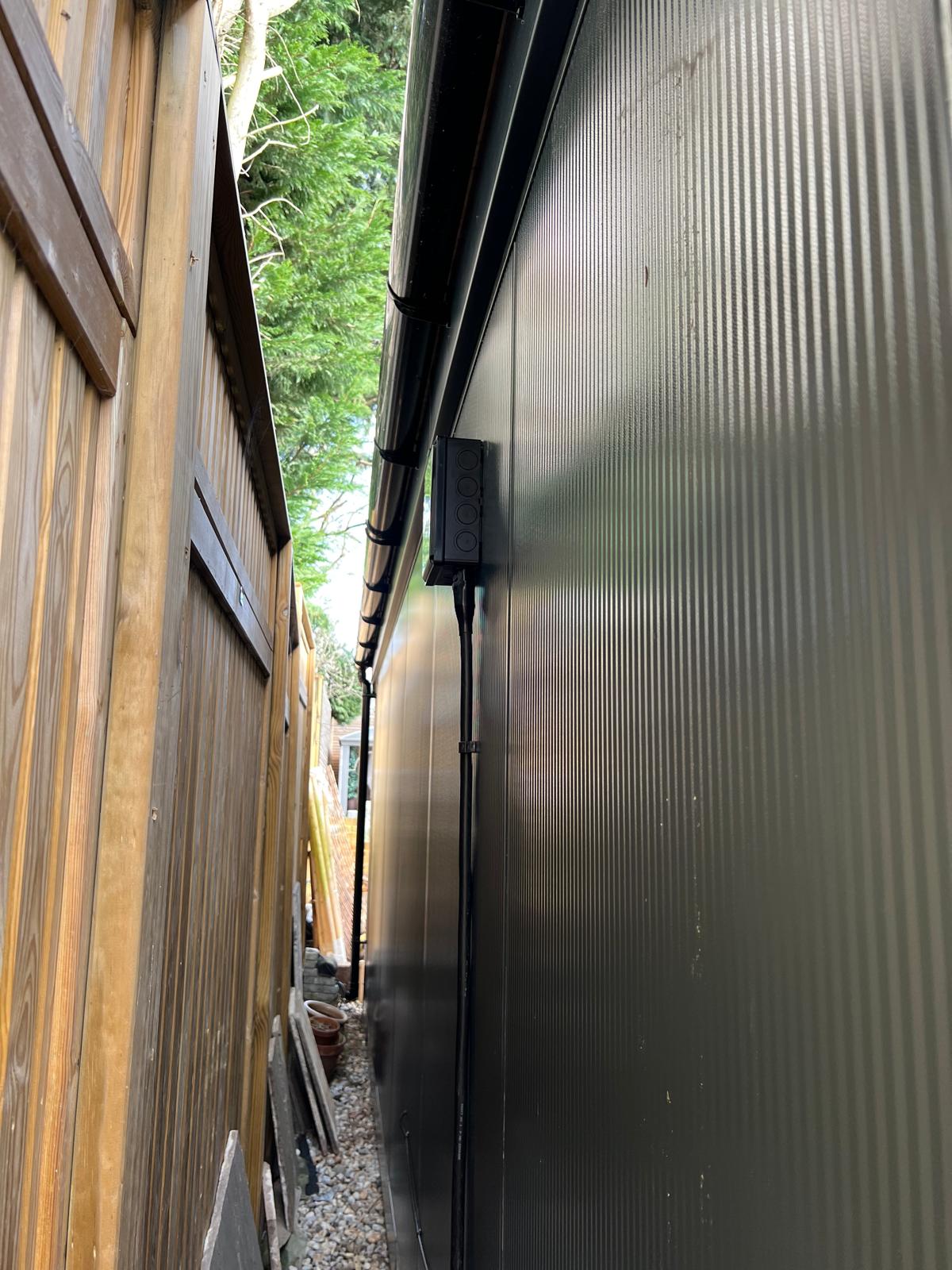
When Your Property Has Permitted Development Rights
You will automatically have permitted development rights granted unless your property is a listed building, flat or maisonette, or located in a designated area such as a National Park, Area of Outstanding Natural Beauty, conservation area or World Heritage Site.
It's worth noting that local authorities can occasionally withdraw Permitted Development Rights from certain properties under Article 4 regulations. We always recommend checking with your local planning office to confirm your rights are in place.
Essential Size and Height Restrictions
Understanding the specific dimensional limits is crucial for planning your garden room project. These restrictions ensure your building remains within permitted development guidelines whilst protecting neighbourhood amenity.
Height Limitations
The height restrictions are perhaps the most important considerations:
- Standard maximum height: Single storey with maximum eaves height of 2.5 metres and maximum overall height of 4 metres with a dual-pitched roof, or 3 metres for any other roof type
- Near boundary restrictions: If your garden room is within 2 metres of any boundary, the maximum height is restricted to 2.5 metres for the entire building
This boundary rule is particularly important to understand. The 2-metre measurement applies to property boundaries, which could include fences, walls, or neighbouring property lines. For many homeowners with smaller gardens, this effectively means a maximum height of 2.5 metres throughout.
Size and Coverage Restrictions
- Garden coverage: No more than 50% of your garden area should be covered by outbuildings, including your new garden room and any existing structures such as sheds or garages
- No size limit: Remarkably, there's no maximum size restriction for garden rooms under permitted development, provided you don't exceed the 50% garden coverage rule
- Position restrictions: No outbuilding should be positioned forward of a wall forming the principal elevation of your house
The "Original House" Consideration
An important technical point: regulations refer to the 'original house', meaning how the property stood on 1st July 1948, so any subsequent extensions don't count as part of the original footprint. This can affect where you're permitted to position your garden room.
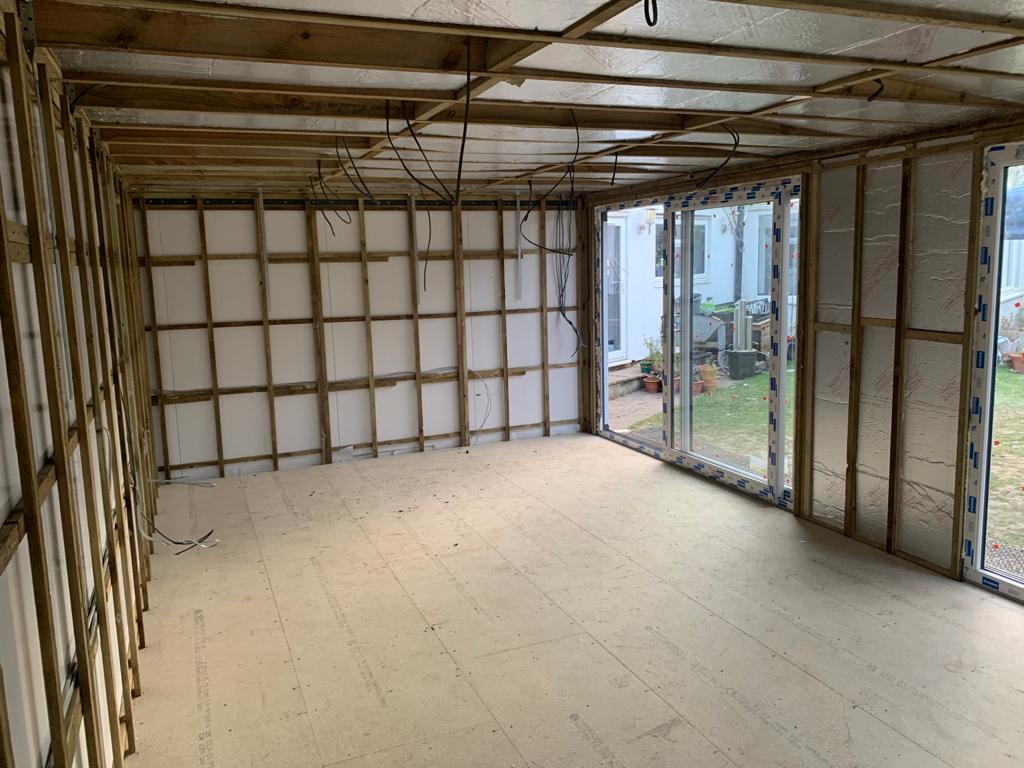
Building Regulations: A Separate but Equally Important Consideration
Whilst planning permission and building regulations are separate processes, understanding building regulations is essential for garden room planning. These regulations ensure structural safety, energy efficiency, and electrical safety.
When Building Regulations Apply
Building Regulations (except Part P for electrical works) do not normally apply if the internal floor area is less than 15 square metres and contains no sleeping accommodation.
For larger garden rooms:
- 15-30m² internal area: Building regulations don't apply provided the building contains no sleeping accommodation and is either at least one metre from any boundary or constructed of substantially non-combustible materials
- Over 30m² internal area: Full building regulations approval is required regardless of use
- Any sleeping accommodation: Building regulations apply regardless of size if the space includes sleeping accommodation
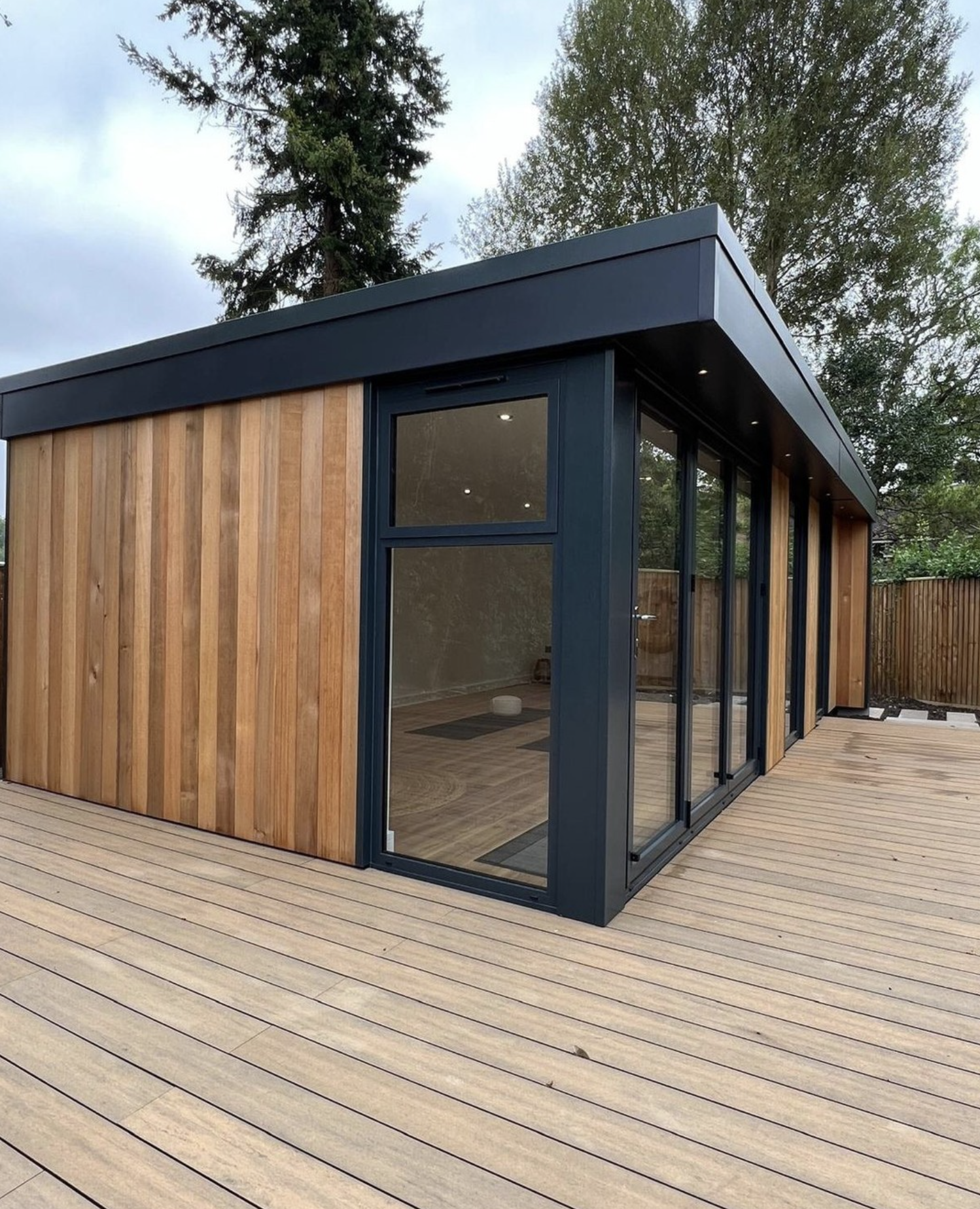
Electrical Requirements (Part P)
All permanent electrical installations, including lighting, heating, and sockets, must comply with Part P of Building Regulations and be installed by a certified electrician. This applies to garden rooms of any size and is one of the most common requirements for garden room projects.
At Garden Office Buildings, our electrical installations are carried out by experienced professionals who provide the necessary certification, ensuring your garden room meets all electrical safety requirements from day one.
Special Circumstances and Restrictions
Listed Buildings and Conservation Areas
If you live in a listed building, you will require full planning permission for any garden room, regardless of size or purpose. Listed building consent may also be required for any structural attachments to the main building.
In designated areas such as National Parks, Areas of Outstanding Natural Beauty, World Heritage Sites, or conservation areas, you can build without planning permission provided your garden room is located more than 20 metres from your main building and is less than 10 metres x 10 metres in size.
Flats and Converted Properties
Permitted development rights do not apply to flats, maisonettes, or converted houses. If you live in any of these property types, you'll need to apply for planning permission regardless of your garden room's size or intended use.
Commercial Use Considerations
While garden offices for personal use typically fall under permitted development, if clients will visit your garden office regularly, this may be considered 'non-incidental' to residential use and could require planning permission. Each local authority may interpret this differently, so consultation is advisable for business use.
Regional Variations and Local Authority Differences
Whilst permitted development rights are national legislation, local authorities can impose additional restrictions or interpretations. Areas across South East London, Kent, Surrey, and East and West Sussex – where Garden Office Buildings operates – may have specific local considerations.
Some councils have implemented Article 4 directions in particular areas, removing permitted development rights entirely. Conservation areas, Areas of Outstanding Natural Beauty, and proximity to listed buildings can all affect your garden room project's requirements.
Local Authority Consultation
Many homeowners find value in obtaining a 'permitted development letter' from their local council. This involves visiting the council with a rough layout of your garden and an image of the garden room you wish to build, providing peace of mind before commencing your project.
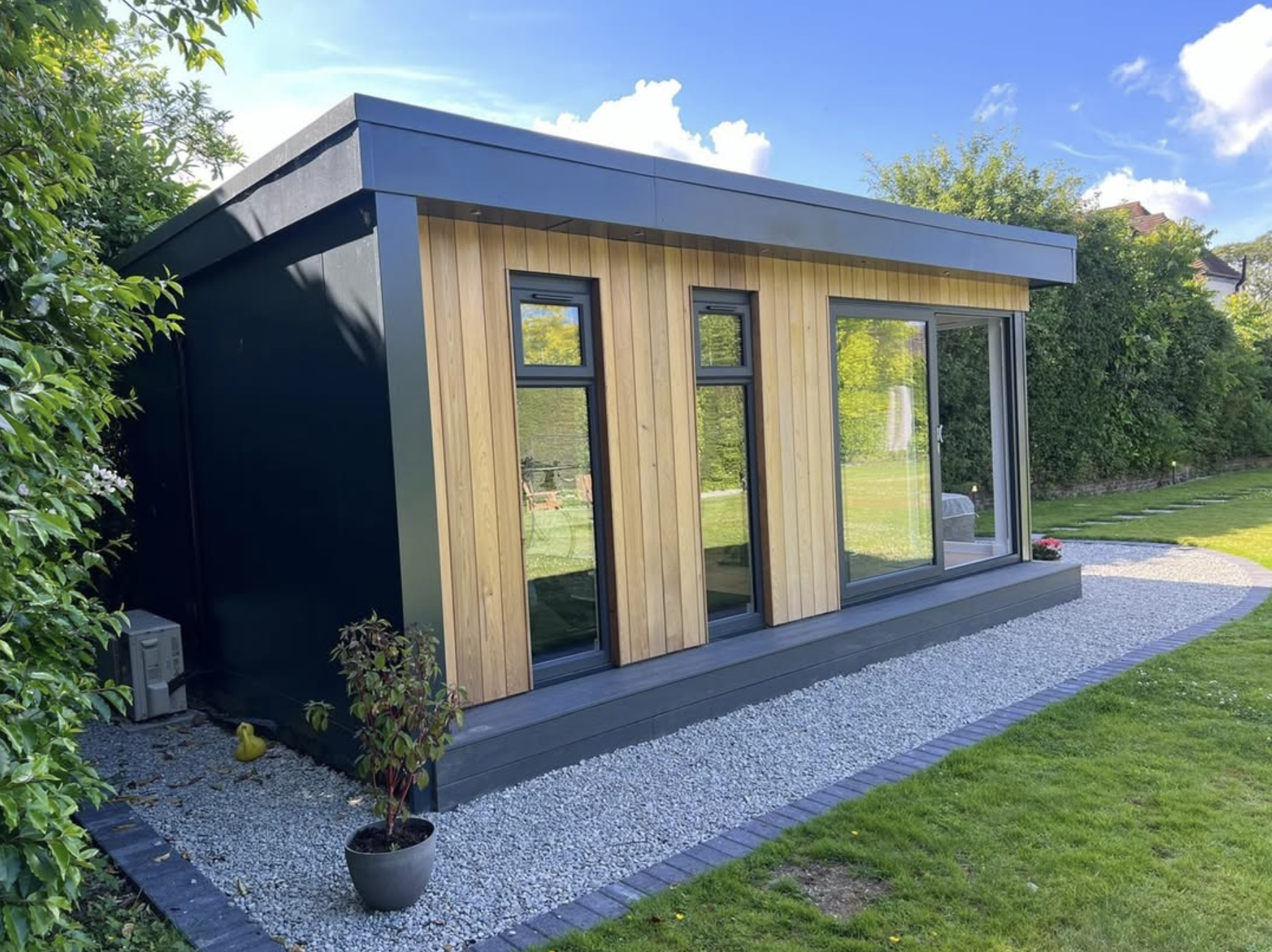
When Planning Permission Is Required
You'll need to apply for planning permission if your garden room:
- Exceeds height limits: Higher than 2.5 metres when within 2 metres of a boundary, or exceeding the standard height limits elsewhere
- Covers too much garden: Takes your total outbuilding coverage beyond 50% of your garden area
- Is positioned incorrectly: Located forward of your house's principal elevation
- Includes sleeping accommodation: Intended for use as a bedroom or self-contained living space
- Lacks permitted development rights: Your property is listed, converted, or in a designated area without permitted development rights
The Planning Application Process
If planning permission is required, the process typically takes between two and three months under normal circumstances, though recent delays have extended this to up to six months in some cases.
Your neighbours will be notified and have the opportunity to comment or object. However, most well-designed garden room applications that exceed permitted development guidelines are approved, particularly when they demonstrate consideration for neighbouring amenity.
How Garden Office Buildings Navigates Planning Complexities
With over 20 years of experience and more than 1,000 buildings completed, Garden Office Buildings has developed comprehensive expertise in navigating UK planning regulations. Our team understands the nuances of permitted development rights and building regulations across South East London, Kent, Surrey, and East and West Sussex.
Our Planning Support Service
We provide detailed consultation on planning requirements during our design process. Our experience means we can:
- Assess your property's permitted development status
- Design garden rooms that maximise space whilst staying within regulations
- Advise on optimal positioning to avoid planning restrictions
- Coordinate with structural engineers and architects when required
- Ensure building regulation compliance for all electrical installations
Professional Standards and Compliance
All Garden Office Buildings' standard designs are carefully created to fall within permitted development guidelines. Our buildings typically feature:
- Maximum height of 2.5 metres to accommodate boundary restrictions
- Professional electrical installation with full Part P certification
- Structural designs that exceed building regulation requirements
- 50+ year design life providing long-term value
Our approach eliminates the guesswork from planning compliance. We've perfected our designs through hundreds of installations, ensuring you can proceed with confidence.
Making Informed Decisions: Next Steps
Understanding garden room planning restrictions needn't be overwhelming. The vast majority of garden room projects proceed smoothly under permitted development rights, particularly when working with experienced professionals who understand the regulations.
Before You Begin
- Verify your permitted development status with your local planning authority
- Measure your garden carefully to ensure 50% coverage compliance
- Consider your garden room's intended use and whether it affects planning requirements
- Plan electrical requirements from the outset to ensure Part P compliance
Professional Consultation
Garden Office Buildings offers comprehensive consultation to address your specific planning circumstances. Our showroom in Biggin Hill, Kent, allows you to experience our quality firsthand whilst discussing your project's planning requirements with our experienced team.
Whether you're planning a compact Midi garden room at 4.0m x 3.0m or a larger bespoke design, we'll ensure your project meets all regulatory requirements whilst delivering the functionality and aesthetics you desire.
Conclusion: Building with Confidence
Garden room planning restrictions exist to protect neighbourhood character and ensure safety, but they needn't prevent you from creating your ideal outdoor space. With proper understanding and professional guidance, most garden room projects proceed smoothly under permitted development rights.
The key is working with experienced professionals who understand both the letter and spirit of planning regulations. Garden Office Buildings' two decades of experience navigating these complexities means you can focus on designing your perfect garden room whilst we handle the regulatory requirements.
Ready to explore your garden room options?
Contact Garden Office Buildings on 01689 818 400 or visit our showroom in Biggin Hill to discuss your project's planning requirements. Our team will assess your specific circumstances and guide you through every aspect of the planning process, ensuring your garden room project proceeds smoothly from conception to completion.
Garden Office Buildings has been creating bespoke garden rooms and offices since 2004, with over 1,000 buildings completed across South East London, Kent, Surrey, and East and West Sussex. Our experienced team provides comprehensive support throughout the planning and construction process, ensuring every project meets the highest standards of quality and regulatory compliance.


