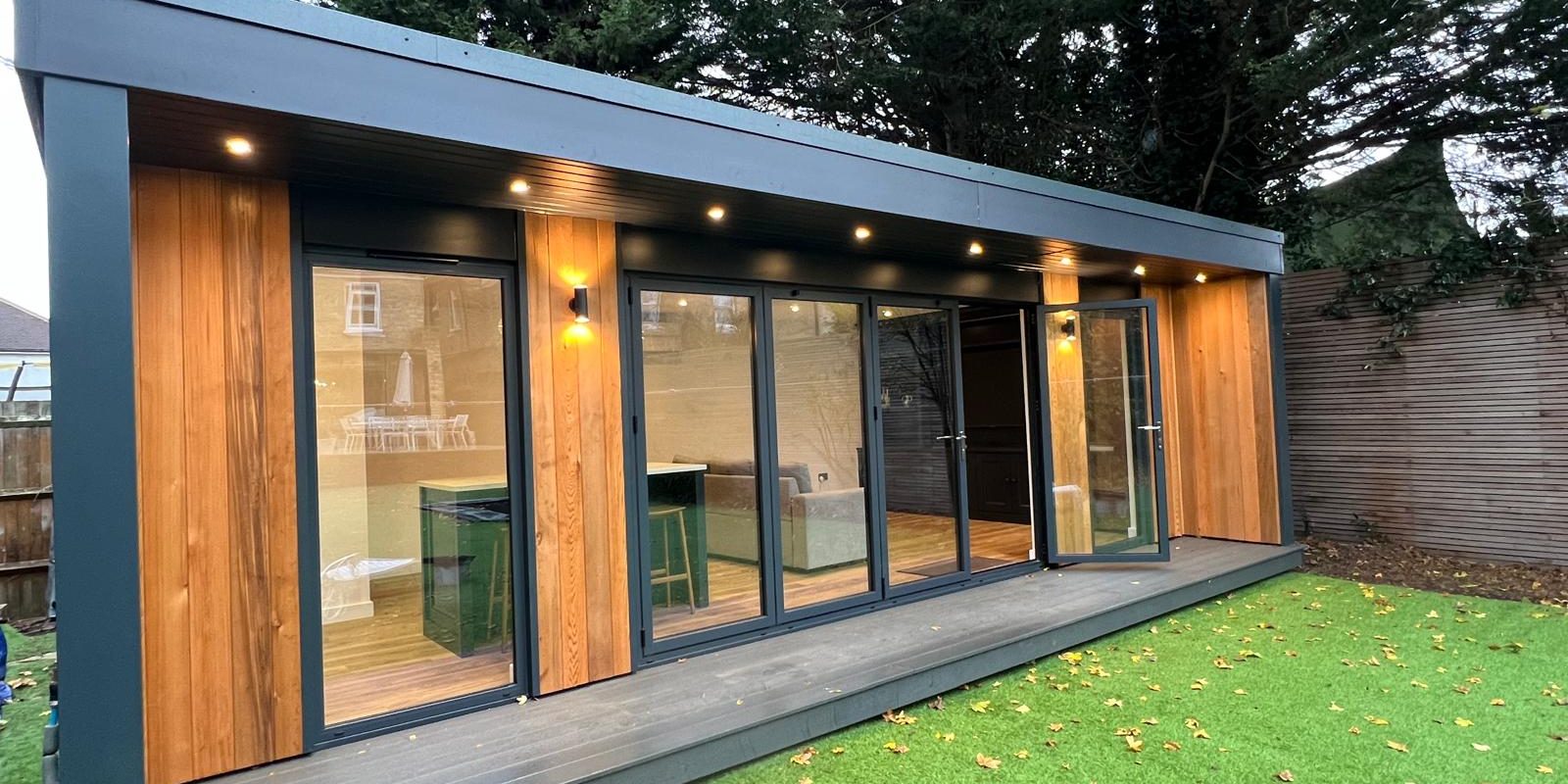When planning a garden room, size is an important factor that many homeowners consider. A garden room can occupy up to 50% of the total garden area without needing planning permission, provided certain criteria are met. Knowing these limits can help avoid complications and ensure a smooth building process.
Design choices also play a key role in determining how big a garden room can be. Building regulations vary depending on the region and specific guidelines, especially in conservation areas or near listed buildings. Understanding these regulations is essential for anyone looking to create a functional and attractive space in their garden.
By exploring the guidelines for size and design, homeowners can confidently create their ideal garden room while staying within legal requirements. This knowledge empowers them to make informed decisions, ultimately leading to a successful project that enhances their outdoor living space.
Essentials of Garden Room Planning
When planning a garden room, several key factors must be considered, such as size, planning permission, and design specifications. Understanding the rules and regulations ensures a successful build that enhances the property while adhering to legal standards.
Understanding Planning Permission
Garden rooms can fall under permitted development rights, which means they may not require planning permission. To qualify, the garden room must meet specific criteria.
- It should not exceed an internal floor area of 30 m².
- The structure must not take up more than 50% of the garden area.
- If the garden room is in a conservation area or near a listed building, planning permission is likely necessary.
Additionally, the garden room cannot be placed in front of the original house. Each situation varies based on property boundaries and local regulations, so checking with the local planning authority is critical.
Building Regulations and Standards
Building regulations ensure that a garden room is safe and suitable for use. Key considerations include:
- Fire Safety: Rooms must use non-combustible materials and meet fire ratings.
- Eaves Height: For single-storey structures, eaves height cannot exceed 2.5 metres.
- Insulation: Adequate insulation is important for energy efficiency and comfort.
- Electrical Installations: An electrical installation certificate is required for any wiring work.
Complying with building regulations helps avoid potential issues during construction and ensures the space is usable throughout the year.
Design and Size Specifications
Designing a garden room involves balancing aesthetics with functionality. Important size specifications include:
- The overall height of a detached building cannot exceed 4 metres.
- The internal floor area must stay within the permitted limits to avoid the need for permission.
Before starting, consider how the room will be used. For instance, a garden office requires different planning than a space meant for relaxation. Prioritising both form and function will ensure the garden room fits well within the garden area and serves its intended purpose effectively.


