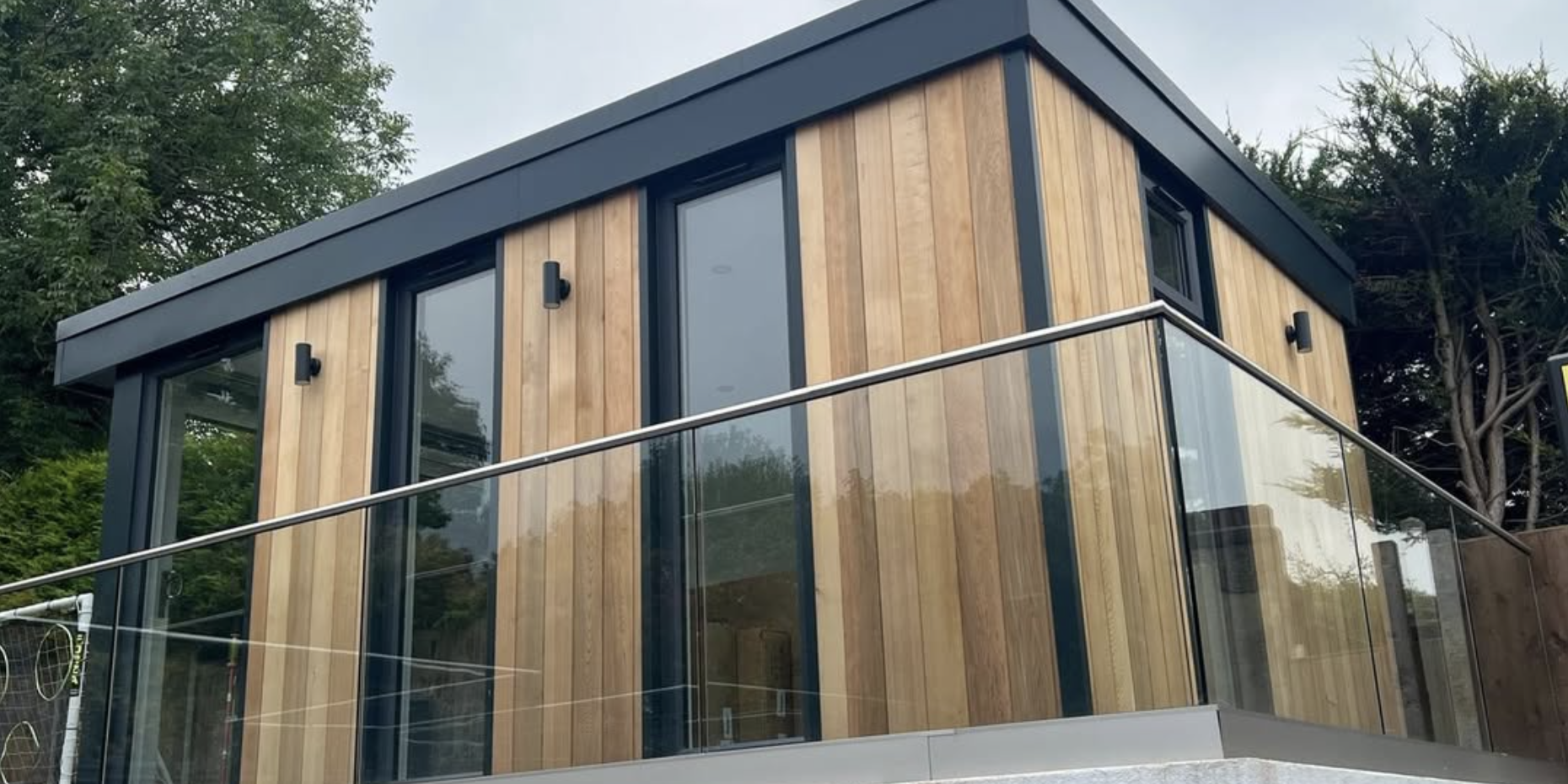Adding a garden room to a home can be a fantastic way to create extra space, whether for work, leisure, or relaxation. As homeowners explore the idea of a garden room, one critical question that arises is the cost involved. On average, the cost to build a garden room ranges from £1,000 to £3,000+ per square metre. This varies based on materials, design, and additional features like roofing and electrical works.
Garden rooms have become popular in housing trends due to their versatility and relatively swift construction compared to traditional home extensions. Quality varies among suppliers, which can significantly affect pricing. Opting for durable materials and reliable contractors is essential, ensuring the garden room meets expectations and lasts.
Understanding these cost factors helps potential buyers make informed decisions about their garden rooms. By knowing what to expect financially, the process of planning and budgeting becomes more straightforward, allowing for a seamless addition to any home.
Understanding Garden Room Costs
Understanding the costs involved when building a garden room is essential for budgeting. Key considerations include cost per square metre, factors that can affect these costs, and potential permitting and regulation fees.
Base Rates and Cost Per Square Metre
The cost of a garden room can vary greatly depending on several factors such as design, materials, and location. On average, basic costs can range from £80 to £120 per square metre.
For a typical flat roof, the price might be between £86 and £120 per square metre. More eco-friendly options, like a green sedum roof system, tend to be a bit cheaper, starting from £60 per square metre. This provides a general framework to estimate the total expenses.
Factors Influencing Cost
Several key elements influence the overall cost of a garden room. Material quality plays a significant role; higher-quality materials can mean better durability but come at a higher price. Insulation and electrics are important for making the space comfortable year-round, additionally adding to costs.
Additional features, such as flooring, plumbing, and bespoke designs, can drive prices up significantly. Labour costs are another important consideration as rates can vary by region. Choosing to include custom features or high-end finishes will also impact the final price.
Permitting and Regulation Costs
Building a garden room often requires checking local regulations and obtaining permits. Planning permission may be needed depending on the size and design of the structure. For example, larger structures or those that are more complicated generally require more stringent checks.
Permits can entail additional consulting fees or administrative costs during the planning phase. It is vital to include these potential costs into the overall budget to avoid surprises. Some regions may have specific restrictions or requirements, making it necessary to liaise with the local council or planning authorities to ensure compliance.
Garden Room Usage and Customisation
Creating a garden room can meet a range of needs beyond just adding space. It can be tailored to serve as a personal gym, a home office, or even a creative studio. Customising the space affects both functionality and cost, making it important to understand how different uses impact design and layout.
Standard vs Bespoke Garden Rooms
A standard garden room typically offers a set design, making it more economical and quicker to install. These rooms are often modular and can be an ideal choice for those seeking a straightforward solution.
Bespoke garden rooms, on the other hand, allow for complete customisation. From unique architectural designs to specific material choices, they cater to personalised needs. They are often preferred for their originality and potential for optimised insulation and technology integration.
Cost plays a significant role here. Bespoke solutions tend to be pricier due to custom materials and intricate designs, while standard rooms offer predictability in both price and design.
Intended Use and Functional Design
The purpose of a garden room significantly influences its design. For a home office, soundproofing and ample daylight are often priorities, whereas a gym may require reinforced flooring and extra ventilation.
A studio might focus on versatile lighting and open space, while a garden annexe may include plumbing for a bathroom or kitchenette. These design choices should align with the intended use to maximise functionality.
Each use case might call for different internal partition walls or insulation levels. For example, an insulated garden room is crucial for year-round use, especially in colder climates.
Additional Considerations
Additional features can enhance the usability and appearance of a garden room. Options such as internal partition walls, modern electrical systems, or eco-friendly solutions can be vital depending on the use.
Furniture choices and storage needs should align with the room’s purpose, whether it’s a playhouse for children or a relaxation space. Smart home features like remote lighting or heating control can also add convenience.
Getting a garden room quote is essential to understand the financial implications and to make informed decisions. Comparing various options will ensure that customisation aligns with both budget and personal needs.


